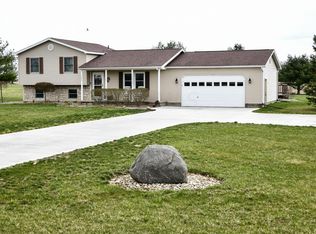Sold for $459,900
$459,900
5723 Benzler Rd, Prospect, OH 43342
3beds
1,860sqft
Single Family Residence
Built in 1997
1.34 Acres Lot
$466,700 Zestimate®
$247/sqft
$2,122 Estimated rent
Home value
$466,700
$439,000 - $490,000
$2,122/mo
Zestimate® history
Loading...
Owner options
Explore your selling options
What's special
Meticulously cared for home sits on over 1 acre where you can enjoy the sunrises on the new concrete patio or the sunsets on the 24X24 two level deck. Enjoy peaceful country living while being within 15 minutes of Delaware or Union County. The home has many customized characteristics including maple cabinets, gas/wood fireplace, granite countertops, master bedroom jacuzzi tub and eat-in kitchen. The downstairs offers over 1800 square feet of finished space including a handmade bar, large rec room, and additional bedroom. Add a greenhouse and mechanic's dream in the heated 36X40 pole barn with access to a 9,000 lb. car lift.
Zillow last checked: 8 hours ago
Listing updated: February 27, 2025 at 07:17pm
Listed by:
Leslie Armstrong 740-225-8542,
Generations Realty
Bought with:
Joshua D Conway, 2021006998
Generations Realty
Source: Columbus and Central Ohio Regional MLS ,MLS#: 223014290
Facts & features
Interior
Bedrooms & bathrooms
- Bedrooms: 3
- Bathrooms: 2
- Full bathrooms: 2
- Main level bedrooms: 3
Heating
- Propane
Cooling
- Central Air
Features
- Flooring: Laminate, Carpet, Ceramic/Porcelain
- Windows: Insulated Windows
- Basement: Full
- Has fireplace: Yes
- Fireplace features: Wood Burning Stove, Wood Burning, Gas Log
- Common walls with other units/homes: No Common Walls
Interior area
- Total structure area: 1,860
- Total interior livable area: 1,860 sqft
Property
Parking
- Total spaces: 2
- Parking features: Garage Door Opener, Heated Garage, Attached
- Attached garage spaces: 2
Features
- Levels: One
- Patio & porch: Patio, Deck
Lot
- Size: 1.34 Acres
Details
- Additional structures: Outbuilding
- Parcel number: 380100000.407
Construction
Type & style
- Home type: SingleFamily
- Architectural style: Ranch
- Property subtype: Single Family Residence
Materials
- Foundation: Block
Condition
- New construction: No
- Year built: 1997
Utilities & green energy
- Sewer: Private Sewer
- Water: Private
Community & neighborhood
Location
- Region: Prospect
Price history
| Date | Event | Price |
|---|---|---|
| 6/21/2023 | Sold | $459,900$247/sqft |
Source: | ||
| 5/19/2023 | Pending sale | $459,900$247/sqft |
Source: | ||
| 5/19/2023 | Listed for sale | $459,900$247/sqft |
Source: | ||
Public tax history
| Year | Property taxes | Tax assessment |
|---|---|---|
| 2024 | $3,723 +1.9% | $92,620 |
| 2023 | $3,653 -40.1% | $92,620 |
| 2022 | $6,093 +20.8% | $92,620 +21.8% |
Find assessor info on the county website
Neighborhood: 43342
Nearby schools
GreatSchools rating
- 6/10Heritage Elementary SchoolGrades: K-5Distance: 7.9 mi
- 5/10River Valley Middle SchoolGrades: 6-8Distance: 9.4 mi
- 5/10River Valley High SchoolGrades: 9-12Distance: 9.4 mi
Get a cash offer in 3 minutes
Find out how much your home could sell for in as little as 3 minutes with a no-obligation cash offer.
Estimated market value$466,700
Get a cash offer in 3 minutes
Find out how much your home could sell for in as little as 3 minutes with a no-obligation cash offer.
Estimated market value
$466,700
