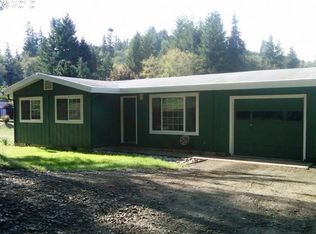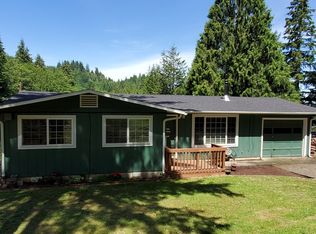Dream location with 2+ acres, split level ONE-OWNER home and double attached garage. 4 bed/3 bath with room to grow! Three heat options include new Trane oil furnace, pellet stove upstairs or new fireplace insert downstairs. Family room and deck for extra gathering spaces. Some level ground with areas to build a shop. Mature landscaping and trees. Call for a tour today! (More inside photos soon.)
This property is off market, which means it's not currently listed for sale or rent on Zillow. This may be different from what's available on other websites or public sources.


