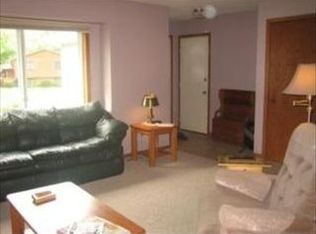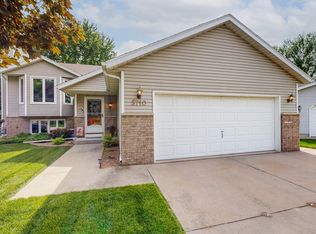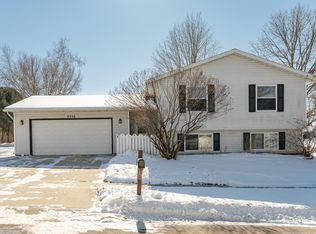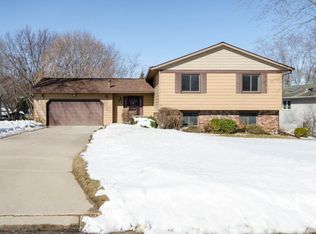Closed
$302,000
5724 Conway Ct NW, Rochester, MN 55901
4beds
2,152sqft
Single Family Residence
Built in 1990
6,969.6 Square Feet Lot
$332,200 Zestimate®
$140/sqft
$2,004 Estimated rent
Home value
$332,200
$316,000 - $349,000
$2,004/mo
Zestimate® history
Loading...
Owner options
Explore your selling options
What's special
Discover this 4-bedroom, 2-bathroom gem in NW Rochester that is located on a cul-de-sac just off the bus route and walking distance to parks. This inviting home boasts a well-designed floor plan, BRAND NEW CARPETS throughout with vaulted ceilings, spacious kitchen with ample counters, black appliances and pantry. Off the patio door in the dining room, step onto the backyard deck that overlooks a fenced-in backyard adorned with mature trees. Don't miss your chance to call this house your home. Virtual 3D tour available in the media area. Schedule your showing today!
Zillow last checked: 8 hours ago
Listing updated: May 06, 2025 at 07:27am
Listed by:
Christopher Hus 507-398-9166,
Re/Max Results
Bought with:
Carrie Brand
Keller Williams Premier Realty
Source: NorthstarMLS as distributed by MLS GRID,MLS#: 6435081
Facts & features
Interior
Bedrooms & bathrooms
- Bedrooms: 4
- Bathrooms: 2
- Full bathrooms: 1
- 3/4 bathrooms: 1
Bedroom 1
- Level: Main
- Area: 169 Square Feet
- Dimensions: 13 x 13
Bedroom 2
- Level: Main
- Area: 140 Square Feet
- Dimensions: 10 x 14
Bedroom 3
- Level: Lower
- Area: 110 Square Feet
- Dimensions: 10 x 11
Bedroom 4
- Level: Lower
- Area: 143 Square Feet
- Dimensions: 11 x 13
Dining room
- Level: Main
- Area: 108 Square Feet
- Dimensions: 9 x 12
Family room
- Level: Lower
- Area: 288 Square Feet
- Dimensions: 12 x 24
Kitchen
- Level: Main
- Area: 120 Square Feet
- Dimensions: 10 x 12
Laundry
- Level: Lower
- Area: 80 Square Feet
- Dimensions: 8 x 10
Living room
- Level: Main
- Area: 260 Square Feet
- Dimensions: 13 x 20
Heating
- Forced Air
Cooling
- Central Air
Appliances
- Included: Dishwasher, Dryer, Microwave, Range, Refrigerator, Washer
Features
- Basement: Block,Finished,Full
- Has fireplace: No
Interior area
- Total structure area: 2,152
- Total interior livable area: 2,152 sqft
- Finished area above ground: 1,112
- Finished area below ground: 936
Property
Parking
- Total spaces: 2
- Parking features: Attached, Concrete, Garage Door Opener
- Attached garage spaces: 2
- Has uncovered spaces: Yes
- Details: Garage Dimensions (22 x 24), Garage Door Height (7), Garage Door Width (16)
Accessibility
- Accessibility features: None
Features
- Levels: Multi/Split
- Patio & porch: Deck
- Fencing: Chain Link,Full
Lot
- Size: 6,969 sqft
- Dimensions: 60 x 115
- Features: Many Trees
Details
- Foundation area: 1112
- Parcel number: 741033045126
- Zoning description: Residential-Single Family
Construction
Type & style
- Home type: SingleFamily
- Property subtype: Single Family Residence
Materials
- Brick/Stone, Vinyl Siding, Frame
- Roof: Asphalt
Condition
- Age of Property: 35
- New construction: No
- Year built: 1990
Utilities & green energy
- Electric: Circuit Breakers, Power Company: Rochester Public Utilities
- Gas: Natural Gas
- Sewer: City Sewer/Connected
- Water: City Water/Connected
Community & neighborhood
Location
- Region: Rochester
- Subdivision: Hunter Hills
HOA & financial
HOA
- Has HOA: No
Other
Other facts
- Road surface type: Paved
Price history
| Date | Event | Price |
|---|---|---|
| 12/15/2023 | Sold | $302,000-2.5%$140/sqft |
Source: | ||
| 11/8/2023 | Pending sale | $309,900$144/sqft |
Source: | ||
| 11/7/2023 | Price change | $309,900-1.6%$144/sqft |
Source: | ||
| 10/21/2023 | Price change | $315,000-1.5%$146/sqft |
Source: | ||
| 9/25/2023 | Price change | $319,900-1.5%$149/sqft |
Source: | ||
Public tax history
| Year | Property taxes | Tax assessment |
|---|---|---|
| 2024 | $3,440 | $274,400 +1.1% |
| 2023 | -- | $271,500 +4.1% |
| 2022 | $3,218 +13.9% | $260,900 +12.6% |
Find assessor info on the county website
Neighborhood: 55901
Nearby schools
GreatSchools rating
- 6/10Overland Elementary SchoolGrades: PK-5Distance: 0.5 mi
- 3/10Dakota Middle SchoolGrades: 6-8Distance: 2.5 mi
- 8/10Century Senior High SchoolGrades: 8-12Distance: 4.3 mi
Schools provided by the listing agent
- Elementary: Overland
- Middle: Dakota
- High: Century
Source: NorthstarMLS as distributed by MLS GRID. This data may not be complete. We recommend contacting the local school district to confirm school assignments for this home.
Get a cash offer in 3 minutes
Find out how much your home could sell for in as little as 3 minutes with a no-obligation cash offer.
Estimated market value
$332,200



