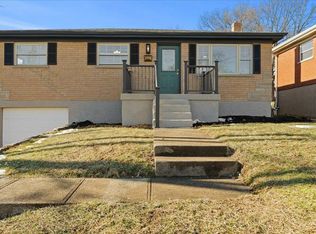Sold for $280,000
$280,000
5724 Lawrence Rd, Cincinnati, OH 45248
4beds
1,761sqft
Single Family Residence
Built in 1963
6,316.2 Square Feet Lot
$291,100 Zestimate®
$159/sqft
$2,006 Estimated rent
Home value
$291,100
$265,000 - $320,000
$2,006/mo
Zestimate® history
Loading...
Owner options
Explore your selling options
What's special
Discover your dream home with this beautifully updated gem! With freshly painted interiors, this home offers modern comfort and style. Featuring solar panels, new energy eff HVAC, certaineed iceshield forever Roof/ gutters & fin lower level. Step inside to enjoy new flooring throughout, creating a seamless and inviting living space. The spacious bedrooms provide flexibiliy for family,guests or home office and the updated kitchen is designed for functionality and charm. With even more upgrades listed on the feature sheet, this home is move-in ready and waiting for you!***Solar panels installed late 2023, remainder of loan conveys w/ house and IS included in list price. W/ panels, energy bill as low as $13/mo.
Zillow last checked: 8 hours ago
Listing updated: March 06, 2025 at 09:02am
Listed by:
Elizabeth M. Aquilia 513-470-1746,
Coldwell Banker Realty 513-891-8500
Bought with:
Shawana N Simms, 2019006740
Coldwell Banker Realty
Source: Cincy MLS,MLS#: 1829391 Originating MLS: Cincinnati Area Multiple Listing Service
Originating MLS: Cincinnati Area Multiple Listing Service

Facts & features
Interior
Bedrooms & bathrooms
- Bedrooms: 4
- Bathrooms: 2
- Full bathrooms: 1
- 1/2 bathrooms: 1
Primary bedroom
- Features: Bath Adjoins
- Level: First
- Area: 143
- Dimensions: 13 x 11
Bedroom 2
- Level: First
- Area: 121
- Dimensions: 11 x 11
Bedroom 3
- Level: First
- Area: 100
- Dimensions: 10 x 10
Bedroom 4
- Level: Lower
- Area: 120
- Dimensions: 10 x 12
Bedroom 5
- Area: 0
- Dimensions: 0 x 0
Primary bathroom
- Features: Tile Floor, Tub w/Shower
Bathroom 1
- Features: Full
- Level: First
Bathroom 2
- Features: Partial
- Level: First
Dining room
- Features: Chandelier, Wood Floor
- Level: First
- Area: 154
- Dimensions: 14 x 11
Family room
- Features: Walkout, Wood Floor
- Area: 25
- Dimensions: 5 x 5
Kitchen
- Area: 130
- Dimensions: 13 x 10
Living room
- Area: 0
- Dimensions: 0 x 0
Office
- Area: 0
- Dimensions: 0 x 0
Heating
- Forced Air, Gas
Cooling
- Central Air
Appliances
- Included: Gas Water Heater
Features
- Windows: Double Hung
- Basement: Full,Partially Finished,Walk-Out Access,Glass Blk Wind,Laminate Floor
Interior area
- Total structure area: 1,761
- Total interior livable area: 1,761 sqft
Property
Parking
- Parking features: Driveway
- Has attached garage: Yes
- Has uncovered spaces: Yes
Features
- Levels: One
- Stories: 1
- Fencing: Privacy,Wood
- Has view: Yes
- View description: City
Lot
- Size: 6,316 sqft
- Dimensions: 57 x 125
- Features: Less than .5 Acre
- Topography: Cleared
Details
- Parcel number: 5500171073600
- Zoning description: Residential
Construction
Type & style
- Home type: SingleFamily
- Architectural style: Ranch
- Property subtype: Single Family Residence
Materials
- Brick
- Foundation: Stone
- Roof: Shingle
Condition
- New construction: No
- Year built: 1963
Utilities & green energy
- Gas: Natural
- Sewer: Public Sewer
- Water: Public
Community & neighborhood
Location
- Region: Cincinnati
HOA & financial
HOA
- Has HOA: No
Other
Other facts
- Listing terms: No Special Financing,FHA
Price history
| Date | Event | Price |
|---|---|---|
| 3/5/2025 | Sold | $280,000$159/sqft |
Source: | ||
| 2/6/2025 | Pending sale | $280,000$159/sqft |
Source: | ||
| 1/31/2025 | Price change | $280,000+12%$159/sqft |
Source: | ||
| 1/30/2025 | Listed for sale | $250,000+108.3%$142/sqft |
Source: | ||
| 6/10/2016 | Sold | $120,000+4.4%$68/sqft |
Source: | ||
Public tax history
| Year | Property taxes | Tax assessment |
|---|---|---|
| 2024 | $3,070 -0.1% | $60,326 |
| 2023 | $3,073 +8.7% | $60,326 +28.2% |
| 2022 | $2,827 +9.9% | $47,040 |
Find assessor info on the county website
Neighborhood: 45248
Nearby schools
GreatSchools rating
- 7/10Oakdale Elementary SchoolGrades: K-5Distance: 0.8 mi
- 8/10Bridgetown Middle SchoolGrades: 6-8Distance: 0.9 mi
- 5/10Oak Hills High SchoolGrades: 9-12Distance: 0.6 mi
Get a cash offer in 3 minutes
Find out how much your home could sell for in as little as 3 minutes with a no-obligation cash offer.
Estimated market value$291,100
Get a cash offer in 3 minutes
Find out how much your home could sell for in as little as 3 minutes with a no-obligation cash offer.
Estimated market value
$291,100
