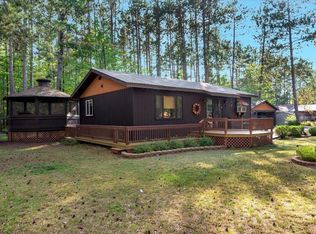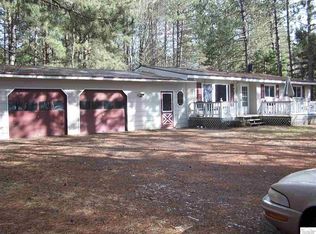Sold for $250,000 on 12/08/23
$250,000
5724 S Lake Street Frontage Rd, Brule, WI 54820
4beds
2,104sqft
Single Family Residence
Built in 1974
0.49 Acres Lot
$275,200 Zestimate®
$119/sqft
$2,300 Estimated rent
Home value
$275,200
$261,000 - $292,000
$2,300/mo
Zestimate® history
Loading...
Owner options
Explore your selling options
What's special
Leave the city behind, and head out to where the night skies are filled with stars, and the sounds of nature surround you. This beautiful home sits on a large corner lot and features a fenced garden with landscaped garden beds, and an outdoor screen porch. The 3 bed, 2 bath home features an open floor plan with all main level living, updated windows, appliances, heating (2023) and roofing (2019). The lower level has a new bathroom already installed, and the space is ready for you to finish. There is a separate entry from the upper level leaving the basement open for additional rental potential. Across the yard, a 1 bed 1 bath private apartment/guesthouse with storage in the back for your toys. It includes a full kitchen, dining, living room and laundry! Think of the rental potential this home has to offer in a great recreational area! You are a quick ride to ATV trails, the shores of Lake Superior and even Lake Nebagamon as well! If you are looking for a new weekend getaway, a short-term rental, or a new home away from the city, this place offers plenty of room for everyone. Schedule your showings today and start living the peaceful life.
Zillow last checked: 8 hours ago
Listing updated: April 15, 2025 at 05:30pm
Listed by:
Joshua Gosar 218-269-1496,
Messina & Associates Real Estate
Bought with:
Joshua Gosar, MN 40838059 | WI 98765
Messina & Associates Real Estate
Source: Lake Superior Area Realtors,MLS#: 6110563
Facts & features
Interior
Bedrooms & bathrooms
- Bedrooms: 4
- Bathrooms: 3
- Full bathrooms: 1
- 3/4 bathrooms: 2
- Main level bedrooms: 1
Bedroom
- Level: Main
- Area: 121 Square Feet
- Dimensions: 11 x 11
Bedroom
- Level: Main
- Area: 156 Square Feet
- Dimensions: 12 x 13
Bedroom
- Level: Main
- Area: 140 Square Feet
- Dimensions: 14 x 10
Bathroom
- Level: Main
Bathroom
- Level: Lower
Dining room
- Level: Main
- Area: 108 Square Feet
- Dimensions: 9 x 12
Kitchen
- Level: Main
- Area: 156 Square Feet
- Dimensions: 12 x 13
Living room
- Level: Main
- Area: 294 Square Feet
- Dimensions: 14 x 21
Other
- Description: approx. 800 sq/ft 1 bed 1 bath apartment with attached 8x14 storage with garage door for storing lawnmower and 4-wheeler.
Heating
- Radiant, Hot Water, Natural Gas
Features
- Basement: Full
- Has fireplace: No
Interior area
- Total interior livable area: 2,104 sqft
- Finished area above ground: 2,048
- Finished area below ground: 56
Property
Parking
- Parking features: None
Lot
- Size: 0.49 Acres
- Dimensions: 145 x 150
Details
- Additional structures: Storage Shed, Guest House
- Foundation area: 1248
- Parcel number: BR0060096300
Construction
Type & style
- Home type: SingleFamily
- Architectural style: Ranch
- Property subtype: Single Family Residence
Materials
- Vinyl, Frame/Wood
- Foundation: Concrete Perimeter
Condition
- Previously Owned
- Year built: 1974
Utilities & green energy
- Electric: SWL&P, Dahlberg
- Sewer: Public Sewer
- Water: Drilled
Community & neighborhood
Location
- Region: Brule
Price history
| Date | Event | Price |
|---|---|---|
| 12/8/2023 | Sold | $250,000-3.8%$119/sqft |
Source: | ||
| 11/1/2023 | Pending sale | $259,900$124/sqft |
Source: | ||
| 10/10/2023 | Price change | $259,900-3.7%$124/sqft |
Source: | ||
| 10/2/2023 | Price change | $269,900-1.8%$128/sqft |
Source: | ||
| 9/24/2023 | Price change | $274,900-5.2%$131/sqft |
Source: | ||
Public tax history
| Year | Property taxes | Tax assessment |
|---|---|---|
| 2024 | $2,885 +65.8% | $236,000 +171% |
| 2023 | $1,740 +10.6% | $87,100 |
| 2022 | $1,573 +7.6% | $87,100 |
Find assessor info on the county website
Neighborhood: 54820
Nearby schools
GreatSchools rating
- 9/10Iron River Elementary SchoolGrades: PK-5Distance: 7.6 mi
- 6/10Northwestern Middle SchoolGrades: 6-8Distance: 8.8 mi
- 6/10Northwestern High SchoolGrades: 9-12Distance: 7.5 mi

Get pre-qualified for a loan
At Zillow Home Loans, we can pre-qualify you in as little as 5 minutes with no impact to your credit score.An equal housing lender. NMLS #10287.

