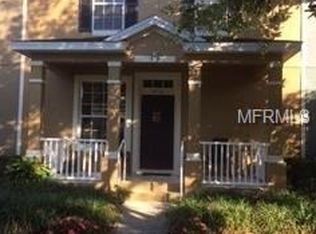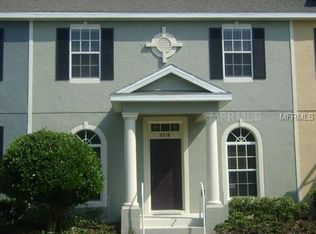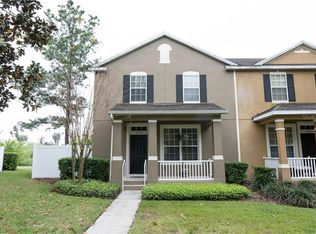Looking for a low maintenance home with a relaxed lifestyle surrounded by incredible community amenities that include trails surrounded by nature - mature trees, ponds, lakes, parks, play grounds, multiple docks, sandy beach on the lake, and plenty of green spaces? Would you like to enjoy the resort style community pool, club house, fitness center, basketball court, tennis courts, volleyball court, nearby shopping and restaurants, incredible schools and close to Disney Parks? Welcome to TENNYSON PARK AT SUMMERPORT IN WINDERMERE! This is a well-established community that has so much to offer! This particular home offers 3 Bedrooms and 2.5 baths with a desirable Master Bedroom Downstairs. Also downstairs are formal dining room and great room with crown molding. The kitchen has 42" cabinets, beautiful backsplash and granite countertop on island. Huge storage under the stairs and washer and dryer closet off the kitchen. There is also a half bath. Upstairs is a huge 24 X 12 bonus room; part of it can be converted to a 4th bedroom. This room has a view of the conservation area and Lake Speer as well as a perfect place to watch the Magic Kingdom fireworks at night. Also upstairs are 2 additional bedrooms and a full bath. In the back, there is a brick pavered patio and 2 car garage. This will not last long...schedule a showing today!
This property is off market, which means it's not currently listed for sale or rent on Zillow. This may be different from what's available on other websites or public sources.


