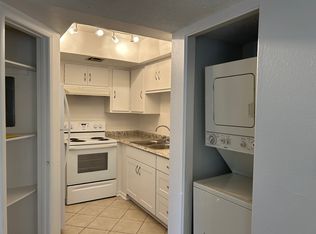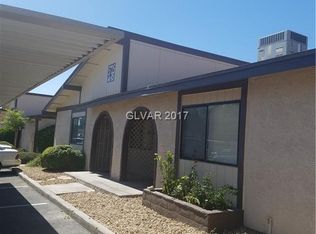Closed
$185,000
5725 Smoke Ranch Rd Unit A, Las Vegas, NV 89108
2beds
844sqft
Townhouse
Built in 1978
871.2 Square Feet Lot
$180,700 Zestimate®
$219/sqft
$1,417 Estimated rent
Home value
$180,700
$164,000 - $199,000
$1,417/mo
Zestimate® history
Loading...
Owner options
Explore your selling options
What's special
Did someone say move in ready and minutes away from Summerlin?! Welcome to this one of a kind gem. All appliances will be staying for your convenience. There is NO carpet in this home, flooring throughout the home is tile and wood laminate for a more modern feel. Save your money on renovations! The kitchen and bathroom were renovated 4 years ago! Now let me give you a tour of the home, right when you walk in you are greeted with the living room which has an abundance of natural lighting with plenty of space for your sectional. Next stop is the area for your kitchen table which can sit up to 6 people comfortably. The kitchen is lovely, with all appliances staying and new kitchen cabinets and countertops! Let us walk down the hallway where the bedrooms are located on the right hand side of the home and they both have plenty of space for your furniture. Schedule your showing today!
Zillow last checked: 8 hours ago
Listing updated: May 30, 2025 at 11:12pm
Listed by:
Giselle Leyva S.0183620 (702)969-4446,
Realty ONE Group, Inc
Bought with:
Luis E. Marquez-Partida, S.0188599
LIFE Realty District
Source: LVR,MLS#: 2676575 Originating MLS: Greater Las Vegas Association of Realtors Inc
Originating MLS: Greater Las Vegas Association of Realtors Inc
Facts & features
Interior
Bedrooms & bathrooms
- Bedrooms: 2
- Bathrooms: 1
- Full bathrooms: 1
Primary bedroom
- Description: Ceiling Light,Closet,Downstairs
- Dimensions: 14x10
Bedroom 2
- Description: Closet,Downstairs
- Dimensions: 12x10
Kitchen
- Description: Tile Flooring
Living room
- Description: None
- Dimensions: 15x15
Heating
- Central, Electric
Cooling
- Central Air, Electric
Appliances
- Included: Built-In Electric Oven, Dryer, Disposal, Refrigerator, Washer
- Laundry: Electric Dryer Hookup, Main Level
Features
- Ceiling Fan(s), Primary Downstairs
- Flooring: Laminate, Tile
- Has fireplace: No
Interior area
- Total structure area: 844
- Total interior livable area: 844 sqft
Property
Parking
- Total spaces: 1
- Parking features: Attached Carport, Assigned, Covered
- Carport spaces: 1
Features
- Stories: 1
- Exterior features: None
- Pool features: Community
- Fencing: None
Lot
- Size: 871.20 sqft
- Features: Trees, < 1/4 Acre
Details
- Parcel number: 13824110063
- Zoning description: Multi-Family
- Horse amenities: None
Construction
Type & style
- Home type: Townhouse
- Architectural style: One Story
- Property subtype: Townhouse
- Attached to another structure: Yes
Materials
- Roof: Composition,Shingle
Condition
- Good Condition,Resale
- Year built: 1978
Utilities & green energy
- Electric: Photovoltaics None
- Sewer: Public Sewer
- Water: Public
- Utilities for property: Electricity Available
Community & neighborhood
Community
- Community features: Pool
Location
- Region: Las Vegas
- Subdivision: Charleston Heights Tr #50-E3
HOA & financial
HOA
- Has HOA: Yes
- HOA fee: $195 monthly
- Amenities included: Pool
- Services included: Association Management, Maintenance Grounds, Sewer, Water
- Association name: Ashford Park HOA
- Association phone: 702-982-2587
Other
Other facts
- Listing agreement: Exclusive Right To Sell
- Listing terms: Cash,Conventional,FHA,VA Loan
Price history
| Date | Event | Price |
|---|---|---|
| 5/30/2025 | Sold | $185,000-5.1%$219/sqft |
Source: | ||
| 5/1/2025 | Contingent | $195,000$231/sqft |
Source: | ||
| 4/24/2025 | Listed for sale | $195,000+185.7%$231/sqft |
Source: | ||
| 7/3/2017 | Sold | $68,250+36.5%$81/sqft |
Source: | ||
| 2/20/2015 | Sold | $50,000$59/sqft |
Source: | ||
Public tax history
Tax history is unavailable.
Neighborhood: Michael Way
Nearby schools
GreatSchools rating
- 6/10Bertha Ronzone Elementary SchoolGrades: PK-5Distance: 0.5 mi
- 4/10J Harold Brinley Middle SchoolGrades: 6-8Distance: 0.4 mi
- 1/10Western High SchoolGrades: 9-12Distance: 2.1 mi
Schools provided by the listing agent
- Elementary: Ronzone, Bertha,Ronzone, Bertha
- Middle: Brinley J. Harold
- High: Western
Source: LVR. This data may not be complete. We recommend contacting the local school district to confirm school assignments for this home.
Get a cash offer in 3 minutes
Find out how much your home could sell for in as little as 3 minutes with a no-obligation cash offer.
Estimated market value$180,700
Get a cash offer in 3 minutes
Find out how much your home could sell for in as little as 3 minutes with a no-obligation cash offer.
Estimated market value
$180,700

