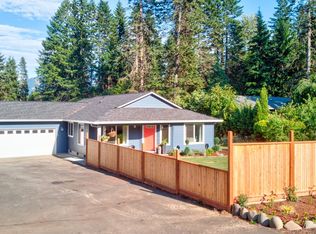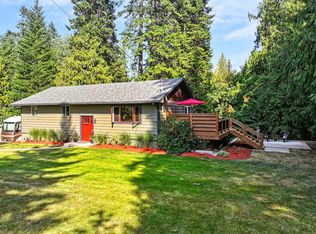This home is amazing for two adults and dogs! Ranch style open floor plan with upstairs living room and sitting area with built in book case and large picture window. Open galley style kitchen has SS appliances, quartz counter tops and natural stain red oak floors. Two moderate size bedrooms and full bath upstairs. Downstairs has separate entrance into large laundry room, full bath with tile, two large bedrooms/office with in home gym and large pantry. New asphalt roof in 2021, exterior painted in 2019, vinyl windows, geothermal heat, and new light fixtures. Very large front deck 26ft x12ft with decorative privacy fence, mature landscaping and fruit trees, and lots of natural light throughout the house. Property has large 1400sq ft shop, garden shed, rv parking, fully fenced in back yard, outdoor firepit area, and hot tub on back patio.
This property is off market, which means it's not currently listed for sale or rent on Zillow. This may be different from what's available on other websites or public sources.

