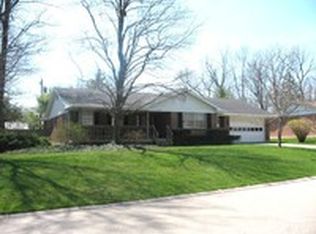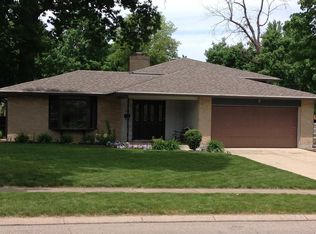Sold for $228,800
$228,800
5726 Hunters Ridge Rd, Dayton, OH 45431
3beds
1,550sqft
Single Family Residence
Built in 1965
10,454.4 Square Feet Lot
$232,700 Zestimate®
$148/sqft
$1,714 Estimated rent
Home value
$232,700
$212,000 - $254,000
$1,714/mo
Zestimate® history
Loading...
Owner options
Explore your selling options
What's special
Come see this 3 bedroom, 2 bath ranch with over 1550 sq ft of living space on the main level and an entire full, unfinished basement! You will love the hardwood floors throughout the house along with the large living room with a big picture window, and two closet spaces as you walk in. Continue to the wonderfully remodeled kitchen and dining room with quartz countertops and large kitchen island (all appliances are included). There is a separate laundry room that is conveniently located that also includes the washer and dryer. Enjoy the sunlight in the large patio room that leads into the fenced backyard, additional patio space, and storage shed (with electric). On the other side of the home you'll appreciate the 3 bedrooms, more closet space, and 2 full bathrooms, both with stand-up showers. If this weren't enough, you will love the full, dry basement with an additional room and the potential for you to finish the rest however you dream of. The water heater and breaker panel are also new! Lastly, the 2-car garage has extra space for additional parking or even a small workshop. Come see it today!
Zillow last checked: 8 hours ago
Listing updated: June 03, 2025 at 08:51am
Listed by:
Savannah Brennan (937)237-5000,
Brennan & Associates Realty In
Bought with:
Jennifer Crum, 2017002422
Coldwell Banker Heritage
Source: DABR MLS,MLS#: 934240 Originating MLS: Dayton Area Board of REALTORS
Originating MLS: Dayton Area Board of REALTORS
Facts & features
Interior
Bedrooms & bathrooms
- Bedrooms: 3
- Bathrooms: 2
- Full bathrooms: 2
- Main level bathrooms: 2
Primary bedroom
- Level: Main
- Dimensions: 10 x 14
Bedroom
- Level: Main
- Dimensions: 11 x 14
Bedroom
- Level: Main
- Dimensions: 10 x 10
Entry foyer
- Level: Main
- Dimensions: 5 x 11
Kitchen
- Level: Main
- Dimensions: 14 x 20
Living room
- Level: Main
- Dimensions: 13 x 18
Other
- Level: Basement
- Dimensions: 11 x 20
Utility room
- Level: Main
- Dimensions: 7 x 10
Heating
- Forced Air, Natural Gas
Cooling
- Central Air
Appliances
- Included: Dryer, Dishwasher, Disposal, Microwave, Range, Refrigerator, Washer
Features
- Basement: Full,Unfinished
Interior area
- Total structure area: 1,550
- Total interior livable area: 1,550 sqft
Property
Parking
- Total spaces: 2
- Parking features: Attached, Garage, Two Car Garage, Storage
- Attached garage spaces: 2
Features
- Levels: One
- Stories: 1
- Patio & porch: Patio, Porch
- Exterior features: Fence, Porch, Patio, Storage
Lot
- Size: 10,454 sqft
Details
- Additional structures: Shed(s)
- Parcel number: I39012170024
- Zoning: Residential
- Zoning description: Residential
Construction
Type & style
- Home type: SingleFamily
- Property subtype: Single Family Residence
Materials
- Brick
Condition
- Year built: 1965
Utilities & green energy
- Water: Public
- Utilities for property: Sewer Available, Water Available
Community & neighborhood
Location
- Region: Dayton
- Subdivision: Saville Estates Sec 05
Other
Other facts
- Listing terms: Conventional,FHA,VA Loan
Price history
| Date | Event | Price |
|---|---|---|
| 6/2/2025 | Sold | $228,800-9.7%$148/sqft |
Source: | ||
| 5/17/2025 | Contingent | $253,300$163/sqft |
Source: | ||
| 5/15/2025 | Listed for sale | $253,300+81.1%$163/sqft |
Source: | ||
| 4/22/2024 | Listing removed | -- |
Source: Zillow Rentals Report a problem | ||
| 3/7/2024 | Listed for rent | $1,800+2.9%$1/sqft |
Source: Zillow Rentals Report a problem | ||
Public tax history
| Year | Property taxes | Tax assessment |
|---|---|---|
| 2024 | $3,196 +1.9% | $66,260 |
| 2023 | $3,137 +5.5% | $66,260 +41% |
| 2022 | $2,974 -1.9% | $46,990 |
Find assessor info on the county website
Neighborhood: 45431
Nearby schools
GreatSchools rating
- 7/10Parkwood Elementary SchoolGrades: PK-5Distance: 0.5 mi
- 6/10Herman K Ankeney Middle SchoolGrades: 6-8Distance: 2.9 mi
- 7/10Beavercreek High SchoolGrades: 9-12Distance: 4.3 mi
Schools provided by the listing agent
- District: Mad River
Source: DABR MLS. This data may not be complete. We recommend contacting the local school district to confirm school assignments for this home.
Get pre-qualified for a loan
At Zillow Home Loans, we can pre-qualify you in as little as 5 minutes with no impact to your credit score.An equal housing lender. NMLS #10287.
Sell for more on Zillow
Get a Zillow Showcase℠ listing at no additional cost and you could sell for .
$232,700
2% more+$4,654
With Zillow Showcase(estimated)$237,354

