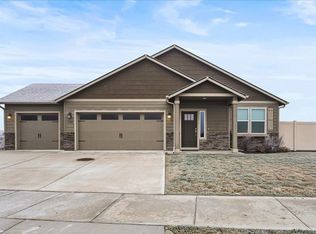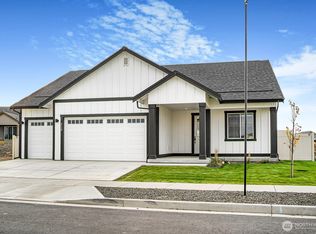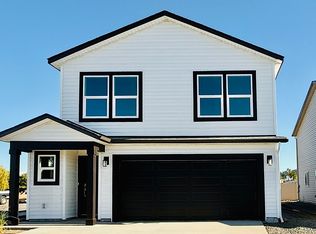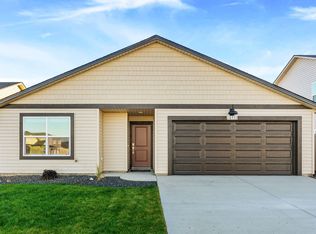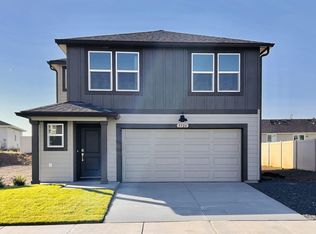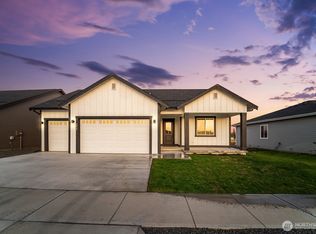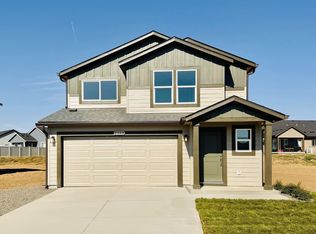Welcome to the Sherwood floor plan by D.R. Horton at Aspen Park—a thoughtfully designed 2-story home perfect for entertaining and everyday comfort. Step into a bright, open layout featuring a spacious great room, dining area, and L-shaped kitchen with ample counter space, stainless steel appliances, and an oversized walk-in pantry. A convenient powder room and under-stair storage complete the main floor. Upstairs, the expansive primary suite offers a tranquil retreat with a walk-in closet, double-sink vanity, and step-in shower. Three additional bedrooms share a full bath with a tub. The laundry room is also conveniently located upstairs near all bedrooms, along with a linen closet for added storage. Enjoy abundant natural light, modern finishes, and seamless indoor-outdoor living with a sliding glass door leading to the patio. This home blends style and functionality—schedule your private tour today!
Pending
Price increase: $15K (1/13)
$414,995
5726 S Zabo Rd, Spokane, WA 99224
4beds
3baths
1,745sqft
Est.:
Single Family Residence
Built in 2025
9,147.6 Square Feet Lot
$-- Zestimate®
$238/sqft
$45/mo HOA
What's special
- 41 days |
- 15 |
- 0 |
Zillow last checked: 8 hours ago
Listing updated: January 30, 2026 at 11:47am
Listed by:
Reilly McCourt 509-638-5223,
D.R. Horton America's Builder,
Steven Longshore 509-970-8169,
D.R. Horton America's Builder
Source: SMLS,MLS#: 202610773
Facts & features
Interior
Bedrooms & bathrooms
- Bedrooms: 4
- Bathrooms: 3
Basement
- Level: Basement
First floor
- Level: First
Other
- Level: Second
Heating
- Electric, Forced Air, Heat Pump, Hot Water
Appliances
- Included: Free-Standing Range, Dishwasher, Disposal, Microwave
Features
- Windows: Windows Vinyl
- Basement: Crawl Space,None
- Has fireplace: No
Interior area
- Total structure area: 1,745
- Total interior livable area: 1,745 sqft
Property
Parking
- Total spaces: 2
- Parking features: Attached, Electric Vehicle Charging Station(s)
- Garage spaces: 2
Features
- Levels: Two
Lot
- Size: 9,147.6 Square Feet
- Features: Sprinkler - Partial
Details
- Parcel number: 24054.4415
Construction
Type & style
- Home type: SingleFamily
- Architectural style: Traditional
- Property subtype: Single Family Residence
Materials
- Fiber Cement
- Roof: Composition
Condition
- New construction: Yes
- Year built: 2025
Community & HOA
Community
- Subdivision: Aspen Park
HOA
- Has HOA: Yes
- HOA fee: $45 monthly
Location
- Region: Spokane
Financial & listing details
- Price per square foot: $238/sqft
- Tax assessed value: $70,000
- Annual tax amount: $715
- Date on market: 1/13/2026
- Listing terms: FHA,VA Loan,Conventional,Cash
- Road surface type: Paved
Estimated market value
Not available
Estimated sales range
Not available
Not available
Price history
Price history
| Date | Event | Price |
|---|---|---|
| 1/30/2026 | Pending sale | $414,995$238/sqft |
Source: | ||
| 1/13/2026 | Price change | $414,995+3.8%$238/sqft |
Source: | ||
| 10/7/2025 | Pending sale | $399,995$229/sqft |
Source: | ||
| 10/4/2025 | Price change | $399,995-1.2%$229/sqft |
Source: | ||
| 9/24/2025 | Price change | $404,995-2.4%$232/sqft |
Source: | ||
| 8/23/2025 | Price change | $414,995-2.4%$238/sqft |
Source: | ||
| 8/7/2025 | Price change | $424,995+1.2%$244/sqft |
Source: | ||
| 7/21/2025 | Listed for sale | $419,995$241/sqft |
Source: | ||
Public tax history
Public tax history
| Year | Property taxes | Tax assessment |
|---|---|---|
| 2024 | $715 +19.7% | $70,000 |
| 2023 | $598 | $70,000 |
Find assessor info on the county website
BuyAbility℠ payment
Est. payment
$2,277/mo
Principal & interest
$1942
Property taxes
$290
HOA Fees
$45
Climate risks
Neighborhood: 99224
Nearby schools
GreatSchools rating
- 7/10Phil Snowdon ElementaryGrades: PK-5Distance: 0.7 mi
- 7/10Westwood Middle SchoolGrades: 6-8Distance: 1.7 mi
- 6/10Cheney High SchoolGrades: 9-12Distance: 7.6 mi
Schools provided by the listing agent
- Elementary: Snowden
- Middle: Westwood
- High: Cheney
- District: Cheney
Source: SMLS. This data may not be complete. We recommend contacting the local school district to confirm school assignments for this home.
