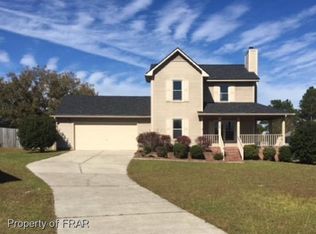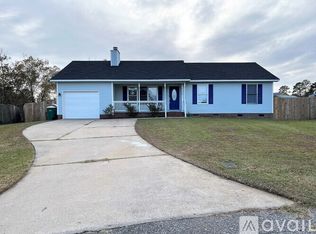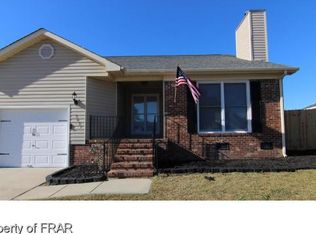Sold for $212,000
$212,000
5726 Walkabout Rd, Hope Mills, NC 28348
3beds
1,236sqft
Single Family Residence
Built in 1995
10,018.8 Square Feet Lot
$215,000 Zestimate®
$172/sqft
$1,473 Estimated rent
Home value
$215,000
$196,000 - $237,000
$1,473/mo
Zestimate® history
Loading...
Owner options
Explore your selling options
What's special
Perfect home in a perfect location; exceptionally well maintained home in Hope Mills this 3 Bedroom/2 Bath ranch home is move in ready; Very open floor plan with large kitchen w/eat-in area, open to the living room with stone surround wood burning fireplace. Large master suite has walk-in closet and vanity with separate shower room; 2 additional spacious bedrooms; patio in the yard for bbq and to enjoy summer nights in a peaceful/private setting; 3 months of lawn care services included ; schedule a showing today and make this house your home!
Zillow last checked: 8 hours ago
Listing updated: October 16, 2025 at 09:39am
Listed by:
TIER ONE REAL ESTATE SERVICES,
COLDWELL BANKER ADVANTAGE - YADKIN ROAD
Bought with:
SARAH SOLAITA, 264515
FATHOM REALTY NC, LLC FAY.
Source: LPRMLS,MLS#: 746863 Originating MLS: Longleaf Pine Realtors
Originating MLS: Longleaf Pine Realtors
Facts & features
Interior
Bedrooms & bathrooms
- Bedrooms: 3
- Bathrooms: 2
- Full bathrooms: 2
Heating
- Heat Pump
Cooling
- Central Air, Electric
Appliances
- Included: Dishwasher, Disposal
- Laundry: Washer Hookup, Dryer Hookup, In Garage, Main Level
Features
- Attic, Ceiling Fan(s), Eat-in Kitchen, Kitchen/Dining Combo, Primary Downstairs, Pantry, Storage, Walk-In Closet(s), Window Treatments
- Flooring: Ceramic Tile, Laminate, Luxury Vinyl Plank
- Windows: Blinds, Insulated Windows
- Basement: Crawl Space
- Number of fireplaces: 1
- Fireplace features: Factory Built
Interior area
- Total interior livable area: 1,236 sqft
Property
Parking
- Total spaces: 1
- Parking features: Attached, Garage
- Attached garage spaces: 1
Features
- Patio & porch: Rear Porch, Patio
- Exterior features: Fence, Porch, Patio
- Fencing: Back Yard,Partial
Lot
- Size: 10,018 sqft
- Features: < 1/4 Acre, Cleared, Cul-De-Sac
- Topography: Cleared
Details
- Parcel number: 0414426579
- Zoning description: PND - Planned Neighborhood
- Special conditions: None
Construction
Type & style
- Home type: SingleFamily
- Architectural style: Ranch
- Property subtype: Single Family Residence
Materials
- Vinyl Siding
Condition
- Good Condition
- New construction: No
- Year built: 1995
Utilities & green energy
- Sewer: Public Sewer
- Water: Public
Community & neighborhood
Security
- Security features: Smoke Detector(s)
Community
- Community features: Curbs, Gutter(s)
Location
- Region: Hope Mills
- Subdivision: Brightmoor
Other
Other facts
- Listing terms: Cash,New Loan
- Ownership: More than a year
- Road surface type: Paved
Price history
| Date | Event | Price |
|---|---|---|
| 10/9/2025 | Sold | $212,000+1%$172/sqft |
Source: | ||
| 8/30/2025 | Pending sale | $210,000$170/sqft |
Source: | ||
| 8/19/2025 | Price change | $210,000-2.3%$170/sqft |
Source: | ||
| 7/28/2025 | Price change | $215,000-4.4%$174/sqft |
Source: | ||
| 7/12/2025 | Listed for sale | $225,000+94%$182/sqft |
Source: | ||
Public tax history
| Year | Property taxes | Tax assessment |
|---|---|---|
| 2025 | $2,395 +73% | $227,900 +106.6% |
| 2024 | $1,385 +6.7% | $110,300 |
| 2023 | $1,298 +4.1% | $110,300 |
Find assessor info on the county website
Neighborhood: 28348
Nearby schools
GreatSchools rating
- 5/10Rockfish ElementaryGrades: PK-5Distance: 0.5 mi
- 7/10Hope Mills MiddleGrades: 6-8Distance: 0.6 mi
- 3/10South View HighGrades: 9-12Distance: 1.6 mi
Schools provided by the listing agent
- Elementary: Rockfish Elementary
- Middle: Hope Mills Middle School
- High: South View Senior High
Source: LPRMLS. This data may not be complete. We recommend contacting the local school district to confirm school assignments for this home.
Get pre-qualified for a loan
At Zillow Home Loans, we can pre-qualify you in as little as 5 minutes with no impact to your credit score.An equal housing lender. NMLS #10287.
Sell for more on Zillow
Get a Zillow Showcase℠ listing at no additional cost and you could sell for .
$215,000
2% more+$4,300
With Zillow Showcase(estimated)$219,300


