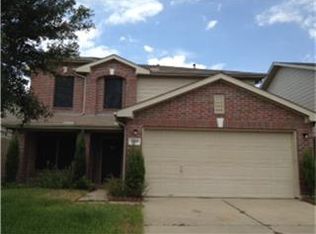***THIS PROPERTY MAY QUALIFY FOR THE $100 DOWN PAYMENT***2 Story 4 Bedroom 2 1/2 Bath with a Breakfast Room, Den, Study, and 2 Car Attached Garage.
This property is off market, which means it's not currently listed for sale or rent on Zillow. This may be different from what's available on other websites or public sources.
