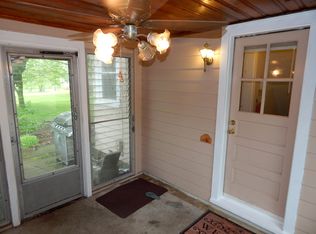Sold for $229,900
$229,900
5728 Dailey Rd, Akron, OH 44319
3beds
1,602sqft
Single Family Residence
Built in 1951
0.76 Acres Lot
$236,300 Zestimate®
$144/sqft
$2,210 Estimated rent
Home value
$236,300
$224,000 - $248,000
$2,210/mo
Zestimate® history
Loading...
Owner options
Explore your selling options
What's special
OPEN HOUSE JUNE 22, 2-4pm!! This charming Cape Cod offers the perfect blend of character and modern updates, featuring 3 bedrooms, 1.5 baths, and a spacious layout that’s been thoughtfully refreshed in recent years. Located in the desirable Manchester Local School District, this home sits on a generous .76-acre lot, providing plenty of private outdoor space for relaxing, gardening, or entertaining.
Inside, you'll find fresh paint throughout, all-new flooring, and a stylishly updated kitchen and bathrooms—creating a bright, move-in-ready feel. The heart of the home is a welcoming living space that flows into the eat-in kitchen, perfect for daily life or hosting guests.
Upstairs, the home features a private master bedroom with its own half bath, offering added convenience and flexibility—ideal as a peaceful retreat, guest suite, or home office. The partially finished basement provides even more usable space for a home gym, rec room, or storage.
With a newer roof, windows, and septic system, major updates have already been taken care of offering peace of mind for years to come. Just minutes from Portage Lakes, local parks, and everyday amenities, this home offers the best of comfort and convenience.
Don’t miss your chance to own this turn key move-in-ready abode.
Zillow last checked: 8 hours ago
Listing updated: August 01, 2025 at 06:22am
Listing Provided by:
Debbie L Ferrante Jennifer.Ranostay@gmail.com,
RE/MAX Edge Realty
Bought with:
Amanda Ligas, 2021001474
Century 21 Carolyn Riley RL. Est. Srvcs, Inc.
Source: MLS Now,MLS#: 5129982 Originating MLS: Stark Trumbull Area REALTORS
Originating MLS: Stark Trumbull Area REALTORS
Facts & features
Interior
Bedrooms & bathrooms
- Bedrooms: 3
- Bathrooms: 2
- Full bathrooms: 1
- 1/2 bathrooms: 1
- Main level bathrooms: 2
- Main level bedrooms: 2
Primary bedroom
- Description: Flooring: Luxury Vinyl Tile
- Level: Second
- Dimensions: 12 x 32
Bedroom
- Description: Flooring: Luxury Vinyl Tile
- Level: First
- Dimensions: 13 x 11
Bedroom
- Description: Flooring: Luxury Vinyl Tile
- Level: First
- Dimensions: 11 x 10
Primary bathroom
- Description: Flooring: Luxury Vinyl Tile
- Level: Second
Basement
- Description: Flooring: Luxury Vinyl Tile
- Level: Basement
Eat in kitchen
- Description: Flooring: Luxury Vinyl Tile
- Level: First
- Dimensions: 15 x 9
Living room
- Description: Flooring: Luxury Vinyl Tile
- Level: First
- Dimensions: 17 x 11
Heating
- Forced Air, Gas
Cooling
- Central Air
Features
- Basement: Partially Finished
- Number of fireplaces: 1
Interior area
- Total structure area: 1,602
- Total interior livable area: 1,602 sqft
- Finished area above ground: 1,202
- Finished area below ground: 400
Property
Parking
- Total spaces: 1
- Parking features: Attached, Garage
- Attached garage spaces: 1
Features
- Levels: Two
- Stories: 2
Lot
- Size: 0.76 Acres
Details
- Parcel number: 2303990
Construction
Type & style
- Home type: SingleFamily
- Architectural style: Cape Cod
- Property subtype: Single Family Residence
Materials
- Vinyl Siding
- Roof: Asphalt,Fiberglass
Condition
- Year built: 1951
Utilities & green energy
- Sewer: Septic Tank
- Water: Well
Community & neighborhood
Location
- Region: Akron
- Subdivision: Nimisila Heights 3rd Add
Price history
| Date | Event | Price |
|---|---|---|
| 8/1/2025 | Pending sale | $229,900$144/sqft |
Source: | ||
| 7/30/2025 | Sold | $229,900$144/sqft |
Source: | ||
| 6/26/2025 | Contingent | $229,900$144/sqft |
Source: | ||
| 6/11/2025 | Listed for sale | $229,900+164.3%$144/sqft |
Source: | ||
| 7/21/2016 | Sold | $87,000-2.2%$54/sqft |
Source: | ||
Public tax history
| Year | Property taxes | Tax assessment |
|---|---|---|
| 2024 | $2,739 +2.5% | $52,860 |
| 2023 | $2,672 +11.2% | $52,860 +41% |
| 2022 | $2,403 -0.4% | $37,485 |
Find assessor info on the county website
Neighborhood: 44319
Nearby schools
GreatSchools rating
- 7/10Nolley Elementary SchoolGrades: K-4Distance: 0.7 mi
- 7/10Manchester Middle SchoolGrades: 5-8Distance: 0.9 mi
- 6/10Manchester High SchoolGrades: 9-12Distance: 0.6 mi
Schools provided by the listing agent
- District: Manchester LSD Summit- 7706
Source: MLS Now. This data may not be complete. We recommend contacting the local school district to confirm school assignments for this home.
Get a cash offer in 3 minutes
Find out how much your home could sell for in as little as 3 minutes with a no-obligation cash offer.
Estimated market value$236,300
Get a cash offer in 3 minutes
Find out how much your home could sell for in as little as 3 minutes with a no-obligation cash offer.
Estimated market value
$236,300
