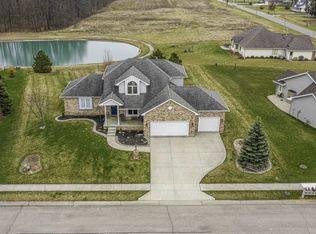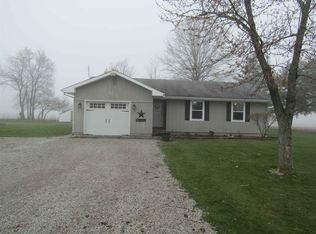Baby its cold outside. But not inside this luxurious house with the 6 inch outside walls, 1/2 sprayed urethan and a 90 plus natural gas furnace. (Natural gas budget is $42 per month). This home was constructed by Lake Shore builders and has a lot of great amenities, 3 bedroom, 2 full bathrooms, 3 car garage (874 sq ft), huge walk in master closet, walk in pantry and custom cabinets. Fireplace divides the family room /living room. Home is sitting just inside city limits with a beautiful view of the lake and woods. Perfect place to kick up your feet and enjoy a slower pace of life. Everything on this sheet deemed reliable but not guaranteed.
This property is off market, which means it's not currently listed for sale or rent on Zillow. This may be different from what's available on other websites or public sources.

