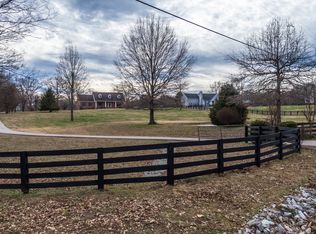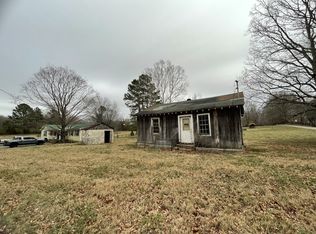Closed
$1,000,000
5729 Natchez Trace Rd, Franklin, TN 37064
3beds
2,114sqft
Single Family Residence, Residential
Built in 2002
5.13 Acres Lot
$1,003,200 Zestimate®
$473/sqft
$3,511 Estimated rent
Home value
$1,003,200
$953,000 - $1.05M
$3,511/mo
Zestimate® history
Loading...
Owner options
Explore your selling options
What's special
Huge Price Improvement! 3-bedroom light-filled Farmhouse in the Leipers Fork area of Franklin, TN. A perfect set up for homesteading and animals on 5 acres of country bliss! Large bonus room w full bath could function as 4th bedroom. Home features, wood floors (no carpet), beautiful farmhouse kitchen w 5-burner gas stove, large screened porch, private well, propane gas, barn w office/tack rm & 2 animal stalls, established chemical-free garden area, 2 greenhouses, fenced pastures, woods w spring-fed creek, connections for solar & generator back up, high-efficiency wood-burning fireplace. Endless opportunity for homesteading, gardening, animals/horses. Joys of country living w convenient access to top-rated Williamson County schools, shopping and dining. 20 minutes from historic Franklin, TN or Spring Hill. Entrance to walking, horseback riding trails along Natchez Trace Parkway (a National Park) are close by. I-840 access 5 mi away.
Zillow last checked: 8 hours ago
Listing updated: November 19, 2025 at 12:11pm
Listing Provided by:
Tom Murray 615-598-4126,
ATLAS GLOBAL REAL ESTATE,
Kevin Thibodeaux 615-772-8686,
The Realty Association
Bought with:
Tom Murray, 295958
ATLAS GLOBAL REAL ESTATE
Source: RealTracs MLS as distributed by MLS GRID,MLS#: 2971669
Facts & features
Interior
Bedrooms & bathrooms
- Bedrooms: 3
- Bathrooms: 3
- Full bathrooms: 3
- Main level bedrooms: 3
Heating
- Central, Propane
Cooling
- Central Air, Electric
Appliances
- Included: Gas Oven
- Laundry: Electric Dryer Hookup, Washer Hookup
Features
- High Speed Internet
- Flooring: Wood, Tile
- Basement: Crawl Space
Interior area
- Total structure area: 2,114
- Total interior livable area: 2,114 sqft
- Finished area above ground: 2,114
Property
Parking
- Total spaces: 2
- Parking features: Garage Faces Side
- Garage spaces: 2
Features
- Levels: Two
- Stories: 2
- Fencing: Full
Lot
- Size: 5.13 Acres
- Features: Level
- Topography: Level
Details
- Parcel number: 094128 06210 00002128
- Special conditions: Standard
Construction
Type & style
- Home type: SingleFamily
- Property subtype: Single Family Residence, Residential
Materials
- Vinyl Siding
Condition
- New construction: No
- Year built: 2002
Utilities & green energy
- Sewer: Septic Tank
- Water: Well
- Utilities for property: Electricity Available
Green energy
- Energy efficient items: Attic Fan, Windows
Community & neighborhood
Security
- Security features: Fire Alarm, Security System, Smoke Detector(s)
Location
- Region: Franklin
- Subdivision: Greenway Trace Ph 1
Price history
| Date | Event | Price |
|---|---|---|
| 11/19/2025 | Sold | $1,000,000-16.6%$473/sqft |
Source: | ||
| 10/25/2025 | Contingent | $1,199,000$567/sqft |
Source: | ||
| 9/26/2025 | Listed for sale | $1,199,000-7.7%$567/sqft |
Source: | ||
| 9/22/2025 | Contingent | $1,299,000$614/sqft |
Source: | ||
| 9/17/2025 | Price change | $1,299,000-10.1%$614/sqft |
Source: | ||
Public tax history
| Year | Property taxes | Tax assessment |
|---|---|---|
| 2024 | $2,177 | $115,775 |
| 2023 | $2,177 +3% | $115,775 +3% |
| 2022 | $2,114 | $112,425 |
Find assessor info on the county website
Neighborhood: 37064
Nearby schools
GreatSchools rating
- 7/10Fairview Elementary SchoolGrades: PK-5Distance: 9.1 mi
- 8/10Fairview Middle SchoolGrades: 6-8Distance: 9.1 mi
- 8/10Fairview High SchoolGrades: 9-12Distance: 9 mi
Schools provided by the listing agent
- Elementary: Fairview Elementary
- Middle: Fairview Middle School
- High: Fairview High School
Source: RealTracs MLS as distributed by MLS GRID. This data may not be complete. We recommend contacting the local school district to confirm school assignments for this home.
Get a cash offer in 3 minutes
Find out how much your home could sell for in as little as 3 minutes with a no-obligation cash offer.
Estimated market value$1,003,200
Get a cash offer in 3 minutes
Find out how much your home could sell for in as little as 3 minutes with a no-obligation cash offer.
Estimated market value
$1,003,200

