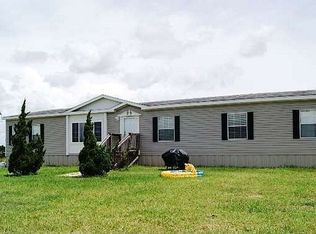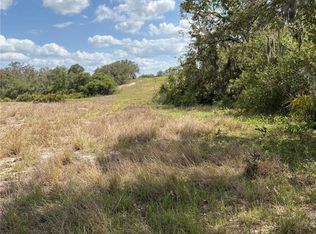Sold for $350,000 on 04/09/25
$350,000
573 Dicks Rd, Babson Park, FL 33827
3beds
1,966sqft
Single Family Residence
Built in 1992
7.53 Acres Lot
$339,700 Zestimate®
$178/sqft
$2,609 Estimated rent
Home value
$339,700
$309,000 - $374,000
$2,609/mo
Zestimate® history
Loading...
Owner options
Explore your selling options
What's special
Located in Babson Park, just ninety minutes from either Orlando or Tampa, this awesome homestead property has 7.53 acres of residential/agricultural land with NO HOA, giving you the freedom to have horses, raise livestock, grow your own crops, or simply enjoy nature! The home has a great split-floor plan with 3 bedrooms & 3 full bathrooms, an eat-in kitchen with plenty of counter space, stainless steel appliances, a large living room, and an in-ground pool with screen enclosure. The amply sized master bedroom has a double closet, as well as a separate walk-in closet, and the master bath boasts a relaxing soaking tub and separate, open shower. There are two A/C units (one of which is brand new) and two hot water heaters (one recently replaced). The beautiful pond provides a wonderful source of water for your animals and a private fishing hole just for you! The large, air conditioned workshop with attached lean-to, could also be used as a garage or barn, and has loads of storage space. Due to its encapsulation by the Tiger Creek Preserve lands and the Lake Wales Ridge State Forestry lands, Tiger Creek Groves has been protected from the overpopulation facing many communities today. There are also two parcels of vacant land (2.51 acres & 2.49 acres) which adjoin this property on the east side, one of which borders the forestry lands. If you are looking for a larger oasis, the owner is willing to sell one or both of these, as well. Although this home is in need of some repairs, an FHA 203(k) Loan may be an option for some Buyers and the Seller is also open to negotiations. Schedule your personal tour of this property today to see if it checks all of your boxes! Please, note: All information and measurements are deemed to be reliable, but not guaranteed; it is the Buyers' sole obligation to verify all.
Zillow last checked: 8 hours ago
Listing updated: April 10, 2025 at 03:01pm
Listing Provided by:
Lisa Hernandez 561-723-4962,
THE RENTAL & SALES GALLERY LLC 407-709-5569
Bought with:
Lisa Hernandez, 3532236
THE RENTAL & SALES GALLERY LLC
Source: Stellar MLS,MLS#: S5116747 Originating MLS: Osceola
Originating MLS: Osceola

Facts & features
Interior
Bedrooms & bathrooms
- Bedrooms: 3
- Bathrooms: 3
- Full bathrooms: 3
Primary bedroom
- Features: Ceiling Fan(s), En Suite Bathroom, Other, Walk-In Closet(s)
- Level: First
- Area: 300.3 Square Feet
- Dimensions: 18.2x16.5
Bedroom 2
- Features: Ceiling Fan(s), Built-in Closet
- Level: First
- Area: 124.02 Square Feet
- Dimensions: 11.7x10.6
Bedroom 3
- Features: Ceiling Fan(s), Dual Closets
- Level: First
- Area: 152.64 Square Feet
- Dimensions: 9.6x15.9
Primary bathroom
- Features: Built-In Shower Bench, En Suite Bathroom, Exhaust Fan, Single Vanity, Tub with Separate Shower Stall
- Level: First
- Area: 133.2 Square Feet
- Dimensions: 9x14.8
Bathroom 2
- Features: Exhaust Fan, Sink - Pedestal, Tub With Shower, Linen Closet
- Level: First
- Area: 63.84 Square Feet
- Dimensions: 7.6x8.4
Bathroom 3
- Features: Exhaust Fan, Shower No Tub, Single Vanity, Linen Closet
- Level: First
- Area: 57.12 Square Feet
- Dimensions: 4.8x11.9
Balcony porch lanai
- Level: First
- Area: 637.2 Square Feet
- Dimensions: 29.5x21.6
Kitchen
- Features: Other
- Level: First
- Area: 223.88 Square Feet
- Dimensions: 11.6x19.3
Living room
- Features: Ceiling Fan(s)
- Level: First
- Area: 506.21 Square Feet
- Dimensions: 22.3x22.7
Heating
- Central, Electric, Heat Pump
Cooling
- Central Air
Appliances
- Included: Dryer, Electric Water Heater, Microwave, Range, Refrigerator, Washer
- Laundry: Inside, Laundry Closet
Features
- Ceiling Fan(s), Eating Space In Kitchen, High Ceilings, Open Floorplan, Solid Wood Cabinets, Split Bedroom, Thermostat, Walk-In Closet(s)
- Flooring: Ceramic Tile
- Windows: Blinds, Window Treatments, Hurricane Shutters, Hurricane Shutters/Windows
- Has fireplace: No
Interior area
- Total structure area: 2,076
- Total interior livable area: 1,966 sqft
Property
Features
- Levels: One
- Stories: 1
- Patio & porch: Covered, Front Porch, Screened
- Exterior features: Storage
- Has private pool: Yes
- Pool features: In Ground, Screen Enclosure, Vinyl
- Fencing: Fenced
- Has view: Yes
- View description: Trees/Woods, Water, Pond
- Has water view: Yes
- Water view: Water,Pond
- Waterfront features: Pond, Pond Access
Lot
- Size: 7.53 Acres
- Features: Zoned for Horses
- Residential vegetation: Mature Landscaping, Oak Trees, Wooded
Details
- Additional structures: Workshop
- Parcel number: 283111959600000780
- Special conditions: None
Construction
Type & style
- Home type: SingleFamily
- Property subtype: Single Family Residence
Materials
- Vinyl Siding, Wood Frame
- Foundation: Slab
- Roof: Metal
Condition
- New construction: No
- Year built: 1992
Utilities & green energy
- Sewer: Septic Tank
- Water: Private, Well
- Utilities for property: Electricity Connected
Community & neighborhood
Location
- Region: Babson Park
- Subdivision: TIGER CREEK GROVES
HOA & financial
HOA
- Has HOA: No
Other fees
- Pet fee: $0 monthly
Other financial information
- Total actual rent: 0
Other
Other facts
- Listing terms: Cash,Conventional,FHA
- Ownership: Fee Simple
- Road surface type: Unimproved, Dirt
Price history
| Date | Event | Price |
|---|---|---|
| 4/9/2025 | Sold | $350,000-7.9%$178/sqft |
Source: | ||
| 3/4/2025 | Pending sale | $379,900$193/sqft |
Source: | ||
| 1/30/2025 | Listed for sale | $379,900$193/sqft |
Source: | ||
| 1/1/2025 | Pending sale | $379,900$193/sqft |
Source: | ||
| 12/9/2024 | Listed for sale | $379,900+533.2%$193/sqft |
Source: | ||
Public tax history
| Year | Property taxes | Tax assessment |
|---|---|---|
| 2024 | $1,001 +3.1% | $117,095 +3% |
| 2023 | $971 +10.9% | $113,684 +7.7% |
| 2022 | $875 +0.4% | $105,518 +3% |
Find assessor info on the county website
Neighborhood: 33827
Nearby schools
GreatSchools rating
- 3/10Ben Hill Griffin Jr Elementary SchoolGrades: PK-5Distance: 4 mi
- 3/10Frostproof Middle/Senior High SchoolGrades: 6-12Distance: 4 mi
Schools provided by the listing agent
- Elementary: Ben Hill Griffin Elem
- Middle: Frostproof Middle Se
- High: Frostproof Middle - Senior High
Source: Stellar MLS. This data may not be complete. We recommend contacting the local school district to confirm school assignments for this home.
Get a cash offer in 3 minutes
Find out how much your home could sell for in as little as 3 minutes with a no-obligation cash offer.
Estimated market value
$339,700
Get a cash offer in 3 minutes
Find out how much your home could sell for in as little as 3 minutes with a no-obligation cash offer.
Estimated market value
$339,700

