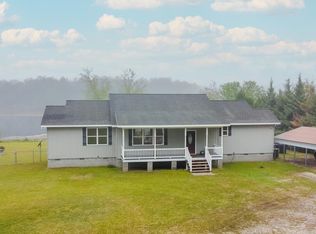Little Ochlocknee River Farm is on 44 acres with river frontage along the Little Ochlocknee River, minutes north of historic Thomasville. Property highlights include two stocked fish ponds, mature pines and hardwood timber, fencing and cross fencing for cattle, and excellent deer and turkey hunting. The home is custom built and has 2,876 square feet, 4 bedrooms and 2 baths with handmade wood-working details throughout the home and a stone gas fireplace in living room. There is a pool as well as an outdoor cabin with full kitchen, pole barn and additional outdoor buildings. The property is perfect for quiet country living and yet convenient to Thomasville.
This property is off market, which means it's not currently listed for sale or rent on Zillow. This may be different from what's available on other websites or public sources.
