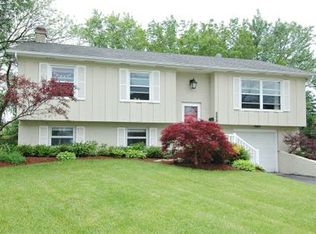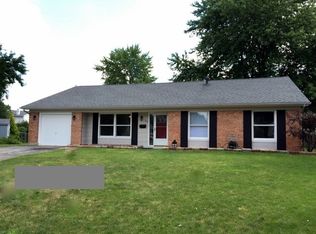Closed
$470,000
573 Surryse Rd, Lake Zurich, IL 60047
5beds
2,418sqft
Single Family Residence
Built in 1970
9,892.48 Square Feet Lot
$481,500 Zestimate®
$194/sqft
$3,876 Estimated rent
Home value
$481,500
$433,000 - $534,000
$3,876/mo
Zestimate® history
Loading...
Owner options
Explore your selling options
What's special
Rare 5-Bedroom Home in Highly Sought-After Old Mill Grove Subdivision! Located on a quiet cul-de-sac, this beautifully maintained 5-bedroom, 2.5-bath home offers an exceptional blend of space, updates, and location. The bright and open layout features impressive room sizes and abundant natural light, especially through the expansive front windows that provide stunning views and a wall-of-windows effect. The kitchen is equipped with a double-sized stainless steel refrigerator, perfect for everyday convenience and entertaining. The spacious primary suite includes a walk-in closet and a tastefully updated ensuite bath with new shower glass (2023). Numerous updates throughout: * New roof with Armourshake Designer Shingles & mesh gutter guards (2023) * New UV-protected sliding doors (2024) * All new electrical wiring, panels, and light fixtures (2022) * Updated plumbing & utility box in laundry (2022) * Newer windows throughout * New furnace and A/C (2021) * New washer/dryer (2022) and microwave (2024) Enjoy the benefits of cul-de-sac living with a larger backyard-complete with a charming firepit-and mature, professionally trimmed trees (2022). This home is located within a top-performing school district (top in Illinois), with the primary school just a short walk away. Minutes from the library, local shopping, and upscale retail and dining in nearby Deer Park. This is the spacious, move-in-ready home you've been waiting for in one of the area's most desirable neighborhoods!
Zillow last checked: 8 hours ago
Listing updated: July 22, 2025 at 06:54am
Listing courtesy of:
Agata Kusak 847-707-5166,
Keller Williams Inspire
Bought with:
Paul Paterakis
RE/MAX Plaza
Source: MRED as distributed by MLS GRID,MLS#: 12398946
Facts & features
Interior
Bedrooms & bathrooms
- Bedrooms: 5
- Bathrooms: 3
- Full bathrooms: 2
- 1/2 bathrooms: 1
Primary bedroom
- Features: Flooring (Parquet), Window Treatments (Curtains/Drapes), Bathroom (Full)
- Level: Second
- Area: 220 Square Feet
- Dimensions: 20X11
Bedroom 2
- Features: Flooring (Hardwood), Window Treatments (Blinds)
- Level: Second
- Area: 143 Square Feet
- Dimensions: 13X11
Bedroom 3
- Features: Flooring (Carpet), Window Treatments (Curtains/Drapes)
- Level: Second
- Area: 130 Square Feet
- Dimensions: 10X13
Bedroom 4
- Features: Flooring (Carpet), Window Treatments (Curtains/Drapes)
- Level: Second
- Area: 130 Square Feet
- Dimensions: 10X13
Bedroom 5
- Features: Flooring (Parquet), Window Treatments (Curtains/Drapes)
- Level: Second
- Area: 110 Square Feet
- Dimensions: 10X11
Dining room
- Features: Flooring (Wood Laminate), Window Treatments (Curtains/Drapes)
- Level: Main
- Area: 140 Square Feet
- Dimensions: 14X10
Family room
- Features: Flooring (Carpet), Window Treatments (Curtains/Drapes)
- Level: Main
- Area: 225 Square Feet
- Dimensions: 15X15
Foyer
- Features: Flooring (Ceramic Tile)
- Level: Main
- Area: 119 Square Feet
- Dimensions: 7X17
Kitchen
- Features: Kitchen (Eating Area-Table Space), Flooring (Wood Laminate)
- Level: Main
- Area: 117 Square Feet
- Dimensions: 9X13
Laundry
- Features: Flooring (Hardwood)
- Level: Main
- Area: 63 Square Feet
- Dimensions: 9X7
Living room
- Features: Flooring (Wood Laminate), Window Treatments (Curtains/Drapes)
- Level: Main
- Area: 280 Square Feet
- Dimensions: 20X14
Heating
- Natural Gas, Forced Air
Cooling
- Central Air
Appliances
- Included: Microwave, Refrigerator, Washer, Dryer, Stainless Steel Appliance(s)
Features
- Basement: None
Interior area
- Total structure area: 0
- Total interior livable area: 2,418 sqft
Property
Parking
- Total spaces: 6
- Parking features: On Site, Garage Owned, Attached, Owned, Garage
- Attached garage spaces: 2
Accessibility
- Accessibility features: No Disability Access
Features
- Stories: 2
- Patio & porch: Patio
Lot
- Size: 9,892 sqft
- Dimensions: 121X119X140X25
- Features: Cul-De-Sac, Mature Trees
Details
- Additional structures: Shed(s)
- Parcel number: 14211090180000
- Special conditions: None
Construction
Type & style
- Home type: SingleFamily
- Property subtype: Single Family Residence
Materials
- Vinyl Siding, Brick
- Roof: Asphalt
Condition
- New construction: No
- Year built: 1970
Utilities & green energy
- Sewer: Public Sewer
- Water: Public
Community & neighborhood
Location
- Region: Lake Zurich
Other
Other facts
- Listing terms: Conventional
- Ownership: Fee Simple
Price history
| Date | Event | Price |
|---|---|---|
| 7/18/2025 | Sold | $470,000+9.3%$194/sqft |
Source: | ||
| 6/27/2025 | Contingent | $430,000$178/sqft |
Source: | ||
| 6/20/2025 | Listed for sale | $430,000+31.9%$178/sqft |
Source: | ||
| 1/3/2022 | Sold | $326,000$135/sqft |
Source: Public Record Report a problem | ||
| 10/22/2021 | Sold | $326,000+33.1%$135/sqft |
Source: | ||
Public tax history
| Year | Property taxes | Tax assessment |
|---|---|---|
| 2023 | $9,046 +47.6% | $137,759 +12% |
| 2022 | $6,130 +3.7% | $122,990 +46.8% |
| 2021 | $5,913 +1.8% | $83,805 +2.6% |
Find assessor info on the county website
Neighborhood: 60047
Nearby schools
GreatSchools rating
- 9/10Sarah Adams Elementary SchoolGrades: K-5Distance: 0.2 mi
- 9/10Lake Zurich Middle - S CampusGrades: 6-8Distance: 1.2 mi
- 10/10Lake Zurich High SchoolGrades: 9-12Distance: 1 mi
Schools provided by the listing agent
- District: 95
Source: MRED as distributed by MLS GRID. This data may not be complete. We recommend contacting the local school district to confirm school assignments for this home.

Get pre-qualified for a loan
At Zillow Home Loans, we can pre-qualify you in as little as 5 minutes with no impact to your credit score.An equal housing lender. NMLS #10287.
Sell for more on Zillow
Get a free Zillow Showcase℠ listing and you could sell for .
$481,500
2% more+ $9,630
With Zillow Showcase(estimated)
$491,130
