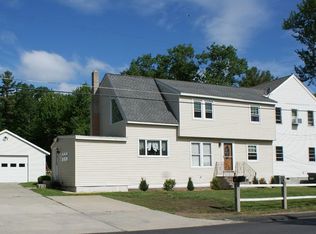Pride of ownership! Exquisite 3 BDRM Cape tastefully set on 7+- acres.Beautiful living inside and out! Well appointed kitchen with working center island and dining area that offers the warmth of a wood stove.The sunken family room has lots of windows with natural light making it the perfect space for family and friends.A very welcoming formal living room and dining room with chair rail and custom cabinetry.This home offers natural light throughout and is handicap accessible with handicap accessible living area inside and out. 2 bedrooms and 2 custom/quality baths on the main level, sunroom and 1st level laundry.Upper level offers one 2-room bedroom suite w/office/media area half bath and walk in-attic storage.The 3 Season room is a favorite as it opens to the outdoors w/oversized deck w/ease of access through slides to the summer kitchen for all your outdoor entertaining & enjoyment.Large private yard w/beautiful grounds, tennis court & detached oversized 3 bay garage!
This property is off market, which means it's not currently listed for sale or rent on Zillow. This may be different from what's available on other websites or public sources.
