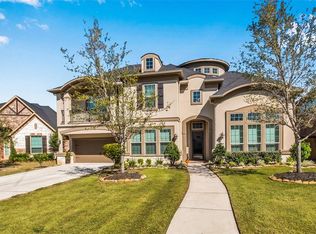The stunning two-story Bellview plan by Village Builders features a beautiful sweeping curved staircase, a study, a family room with fireplace, a formal dining room, an island kitchen with adjoining breakfast nook, and a covered rear patio. The first floor master suite offers a sitting area, en suite master bathroom with dual sinks, separate tub and shower, and spacious walk-in closets. The second floor features a game room with the option to add a covered balcony. The Bellview floor plan also offers the options to add a dedicated media room or fifth bedroom, and an outdoor grilling area.
This property is off market, which means it's not currently listed for sale or rent on Zillow. This may be different from what's available on other websites or public sources.
