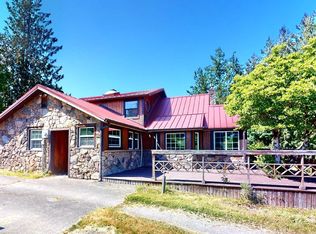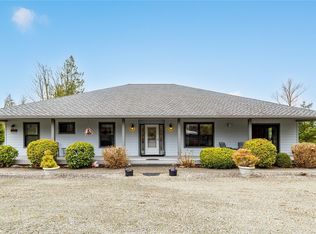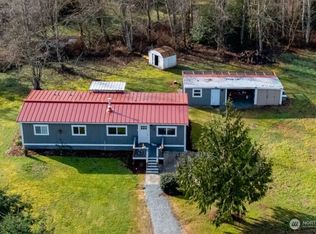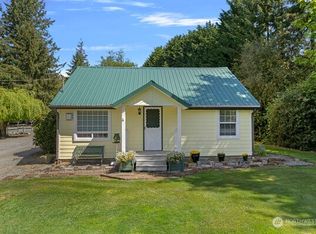Sold
Listed by:
Rodney Helgeson,
John L. Scott Skagit
Bought with: Brown McMillen Real Estate
$910,000
5730 Brookings Road, Sedro Woolley, WA 98284
3beds
1,664sqft
Single Family Residence
Built in 2016
32.95 Acres Lot
$919,300 Zestimate®
$547/sqft
$3,179 Estimated rent
Home value
$919,300
$818,000 - $1.04M
$3,179/mo
Zestimate® history
Loading...
Owner options
Explore your selling options
What's special
Built in 2016, this Sedro-Woolley rambler blends the comfort of modern construction with the character of a 1940’s barn and milking parlor, all set on 32.95 acres of rolling pasture. Multiple fully-fenced pastures support rotational grazing, while mature Evergreens add timeless beauty to the landscape. The 1,662 sq/ft home offers an open-concept design with vaulted ceilings, LVP flooring, and cement plank siding for low-maintenance efficiency. A heat pump provides year-round comfort. Inside, you’ll find three bedrooms and two full baths, including a spacious primary suite with walk-in closet and en-suite bath. The home overlooks western fields, offering serene views and privacy at the end of a quiet dead-end road—just minutes from town!
Zillow last checked: 8 hours ago
Listing updated: November 06, 2025 at 04:31am
Listed by:
Rodney Helgeson,
John L. Scott Skagit
Bought with:
Shelah M. Inman, 27458
Brown McMillen Real Estate
Source: NWMLS,MLS#: 2427112
Facts & features
Interior
Bedrooms & bathrooms
- Bedrooms: 3
- Bathrooms: 2
- Full bathrooms: 2
- Main level bathrooms: 2
- Main level bedrooms: 3
Bedroom
- Level: Main
Heating
- Forced Air, Heat Pump, Electric
Cooling
- Heat Pump
Appliances
- Included: Dishwasher(s), Dryer(s), Refrigerator(s), Stove(s)/Range(s), Washer(s), Water Heater: Electric, Water Heater Location: Laundry Room
Features
- Bath Off Primary, Dining Room
- Flooring: Vinyl Plank, Carpet
- Windows: Double Pane/Storm Window
- Basement: None
- Has fireplace: No
Interior area
- Total structure area: 1,664
- Total interior livable area: 1,664 sqft
Property
Parking
- Total spaces: 2
- Parking features: Attached Garage, RV Parking
- Attached garage spaces: 2
Features
- Levels: One
- Stories: 1
- Entry location: Main
- Patio & porch: Bath Off Primary, Double Pane/Storm Window, Dining Room, Vaulted Ceiling(s), Walk-In Closet(s), Water Heater, Wired for Generator
- Has view: Yes
- View description: Mountain(s), Territorial
Lot
- Size: 32.95 Acres
- Features: Dead End Street, Paved, Barn, Cable TV, Fenced-Partially, High Speed Internet, Outbuildings, RV Parking
- Topography: Equestrian,Level,Rolling
- Residential vegetation: Brush, Garden Space, Pasture
Details
- Parcel number: P50809
- Zoning: Rural Reserve/Farm Ag
- Zoning description: Jurisdiction: County
- Special conditions: Standard
- Other equipment: Leased Equipment: No, Wired for Generator
Construction
Type & style
- Home type: SingleFamily
- Property subtype: Single Family Residence
Materials
- Cement Planked, Cement Plank
- Foundation: Poured Concrete
- Roof: Composition
Condition
- Good
- Year built: 2016
Utilities & green energy
- Electric: Company: PSE
- Sewer: Septic Tank, Company: Septic
- Water: Individual Well, Company: Well
- Utilities for property: Astound, Astound
Community & neighborhood
Location
- Region: Sedro Woolley
- Subdivision: Sedro Woolley
Other
Other facts
- Listing terms: Cash Out,Conventional,VA Loan
- Cumulative days on market: 3 days
Price history
| Date | Event | Price |
|---|---|---|
| 10/6/2025 | Sold | $910,000-1.6%$547/sqft |
Source: | ||
| 9/6/2025 | Pending sale | $925,000$556/sqft |
Source: | ||
| 9/3/2025 | Listed for sale | $925,000+349%$556/sqft |
Source: | ||
| 10/29/2015 | Sold | $206,000$124/sqft |
Source: Public Record Report a problem | ||
Public tax history
| Year | Property taxes | Tax assessment |
|---|---|---|
| 2024 | $3,774 +1.4% | $395,500 +0.5% |
| 2023 | $3,721 +0.3% | $393,700 +4.7% |
| 2022 | $3,710 | $376,000 +18.2% |
Find assessor info on the county website
Neighborhood: 98284
Nearby schools
GreatSchools rating
- 4/10Samish Elementary SchoolGrades: K-6Distance: 2 mi
- 3/10Cascade Middle SchoolGrades: 7-8Distance: 3.4 mi
- 6/10Sedro Woolley Senior High SchoolGrades: 9-12Distance: 4.1 mi
Schools provided by the listing agent
- Elementary: Samish Elem
- Middle: Cascade Mid
- High: Sedro Woolley Snr Hi
Source: NWMLS. This data may not be complete. We recommend contacting the local school district to confirm school assignments for this home.
Get pre-qualified for a loan
At Zillow Home Loans, we can pre-qualify you in as little as 5 minutes with no impact to your credit score.An equal housing lender. NMLS #10287.



