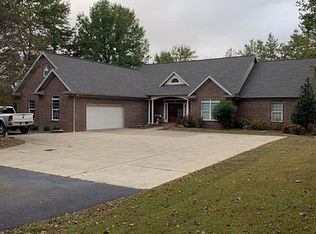Closed
$807,000
5730 Gardner Rd, Chandler, IN 47610
5beds
5,067sqft
Single Family Residence
Built in 2001
3.86 Acres Lot
$822,200 Zestimate®
$--/sqft
$4,112 Estimated rent
Home value
$822,200
$715,000 - $937,000
$4,112/mo
Zestimate® history
Loading...
Owner options
Explore your selling options
What's special
Work or Recreate From 5730 Gardner Road, a Family Friendly home nestled on 3.86 ACRES 3 miles from Castle School . A PRIVATE 1 Acre stocked lake is 22' deep surrounded by beautiful Landscapes. So much more than a home, this is a private paradise. The WELCOMING 2 story foyer leads to an open floor plan with main level master suite, formal dining room, office, half bath, large eat-in kitchen with island & custom cabinets. The 2nd story offers an ABUNDANCE of space with a large loft area PLUS 20 X 14 Bonus Room, 3 bedrooms and two full baths. Lower level offers additional family room, 5th bedroom, full bath, workout area, 20 X 17 Unfinished Room with shelving for EASY access to STORAGE. A notable feature of this property is the 64 X 40' BARN which IS INSULATED, wired for 220, has an HVAC, power source for an RV and 4 OVERHEAD DOORS ! A 5th door slides open to accomodate an RV. ENJOY a beach area or walk the TRAIL which CIRCLES the entire Lake ! An eco-friendly septic system was installed by Aigner. High Speed Fiber Internet with Mainstream.
Zillow last checked: 8 hours ago
Listing updated: August 25, 2025 at 06:20am
Listed by:
Sharon McIntosh Office:812-853-3381,
F.C. TUCKER EMGE
Bought with:
Mike R Reeder, RB14023263
ERA FIRST ADVANTAGE REALTY, INC
Source: IRMLS,MLS#: 202527601
Facts & features
Interior
Bedrooms & bathrooms
- Bedrooms: 5
- Bathrooms: 5
- Full bathrooms: 4
- 1/2 bathrooms: 1
- Main level bedrooms: 1
Bedroom 1
- Level: Main
Bedroom 2
- Level: Upper
Dining room
- Level: Main
- Area: 156
- Dimensions: 13 x 12
Family room
- Level: Lower
- Area: 350
- Dimensions: 25 x 14
Kitchen
- Level: Main
- Area: 330
- Dimensions: 22 x 15
Living room
- Level: Main
- Area: 340
- Dimensions: 20 x 17
Office
- Level: Main
- Area: 154
- Dimensions: 14 x 11
Heating
- Natural Gas, Forced Air
Cooling
- Central Air
Appliances
- Included: Disposal, Dishwasher, Microwave, Electric Range, Electric Water Heater, Gas Water Heater, Water Softener Owned
- Laundry: Electric Dryer Hookup, Main Level, Washer Hookup
Features
- 1st Bdrm En Suite, Breakfast Bar, Ceiling-9+, Ceiling Fan(s), Walk-In Closet(s), Crown Molding, Eat-in Kitchen, Entrance Foyer, Soaking Tub, Kitchen Island, Open Floorplan, Double Vanity, Stand Up Shower, Tub and Separate Shower, Tub/Shower Combination, Main Level Bedroom Suite, Formal Dining Room, Great Room
- Flooring: Hardwood, Carpet, Tile
- Basement: Crawl Space,Walk-Out Access,Partially Finished
- Attic: Storage,Walk-up
- Number of fireplaces: 1
- Fireplace features: Living Room, Gas Log
Interior area
- Total structure area: 5,401
- Total interior livable area: 5,067 sqft
- Finished area above ground: 3,867
- Finished area below ground: 1,200
Property
Parking
- Total spaces: 3
- Parking features: Attached, Garage Door Opener, Gravel
- Attached garage spaces: 3
- Has uncovered spaces: Yes
Features
- Levels: Two
- Stories: 2
- Patio & porch: Patio, Porch
- Exterior features: Balcony, Irrigation System
- Has spa: Yes
- Spa features: Jet Tub
- Has view: Yes
- View description: Water
- Has water view: Yes
- Water view: Water
- Waterfront features: Waterfront, Private Beach, Lake Front, Non Ski Lake, Lake
- Body of water: You Name The Lake
- Frontage length: Channel/Canal Frontage(1),Water Frontage(1)
Lot
- Size: 3.86 Acres
- Dimensions: 160x1034
- Features: Few Trees, City/Town/Suburb, Landscaped
Details
- Additional structures: Outbuilding
- Parcel number: 871306101002.000002
Construction
Type & style
- Home type: SingleFamily
- Property subtype: Single Family Residence
Materials
- Aluminum Siding, Brick
- Roof: Shingle
Condition
- New construction: No
- Year built: 2001
Utilities & green energy
- Gas: Boonville Natural Gas
- Sewer: Septic Tank
- Water: Public, Chandler Water Utility
- Utilities for property: Cable Connected
Community & neighborhood
Security
- Security features: Smoke Detector(s)
Location
- Region: Chandler
- Subdivision: Paradise Estate
Other
Other facts
- Listing terms: Cash,Conventional
Price history
| Date | Event | Price |
|---|---|---|
| 8/22/2025 | Sold | $807,000-8.8% |
Source: | ||
| 8/8/2025 | Pending sale | $885,000 |
Source: | ||
| 8/5/2025 | Price change | $885,000-1.7% |
Source: | ||
| 7/16/2025 | Listed for sale | $900,000+91.9% |
Source: | ||
| 5/4/2017 | Sold | $469,000+11.9% |
Source: | ||
Public tax history
| Year | Property taxes | Tax assessment |
|---|---|---|
| 2024 | $5,043 -10% | $583,600 +2.3% |
| 2023 | $5,606 +12.7% | $570,700 +0.9% |
| 2022 | $4,973 +0.6% | $565,600 +25% |
Find assessor info on the county website
Neighborhood: 47610
Nearby schools
GreatSchools rating
- 9/10Chandler Elementary SchoolGrades: K-5Distance: 1.2 mi
- 8/10Boonville Middle SchoolGrades: 6-8Distance: 4.1 mi
- 9/10Castle High SchoolGrades: 9-12Distance: 3.4 mi
Schools provided by the listing agent
- Elementary: Chandler
- Middle: Castle North
- High: Castle
- District: Warrick County School Corp.
Source: IRMLS. This data may not be complete. We recommend contacting the local school district to confirm school assignments for this home.

Get pre-qualified for a loan
At Zillow Home Loans, we can pre-qualify you in as little as 5 minutes with no impact to your credit score.An equal housing lender. NMLS #10287.
