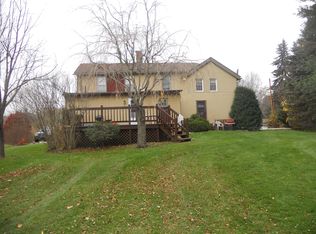Sold for $242,450 on 09/18/24
$242,450
5730 Horning Rd, Kent, OH 44240
4beds
1,928sqft
Single Family Residence
Built in 1967
0.63 Acres Lot
$270,000 Zestimate®
$126/sqft
$2,587 Estimated rent
Home value
$270,000
$219,000 - $332,000
$2,587/mo
Zestimate® history
Loading...
Owner options
Explore your selling options
What's special
If you are looking to be in a picturesque, desirable neighborhood in Kent's Franklin Township without an enormous price tag attached, then welcome to 5730 Horning Rd! Location, location!! How wonderful would it be to live in this beautiful community while bringing this home back to life. This home once was the jewel of the neighborhood, it was one of the original homes built in the community....now it is ready to have new ownership and a second chance to shine! On an over-sized corner lot, over a half an acre. Inside has abundant space to work with, or reconfigure to make it your own...the possibilities are endless. There are two living spaces, main floor living room has original hardwood floors and a wall of windows...so much natural light. Lower level rec room has a brick wood burning fireplace, new LVT flooring (2023), a full bath, and the fourth bedroom. First floor laundry. Upstairs bathroom has newer flooring. Basement has a workshop area that conveys with property.
Enjoy being moments from the Kent State walking and bike trail...and close proximity to the university. Close to all amenities, but feeling like you are tucked away from the city. This home has so much to offer and has so much potential, come take a look to see all the possibilities this home provides!
Zillow last checked: 8 hours ago
Listing updated: September 19, 2024 at 10:25am
Listing Provided by:
Danielle McCandless danielle@selectohioteam.com216-201-0611,
Keller Williams Living
Bought with:
Jacki Jackson, 2018002212
Berkshire Hathaway HomeServices Stouffer Realty
Andy Bourn, 2013003473
Berkshire Hathaway HomeServices Stouffer Realty
Source: MLS Now,MLS#: 5056917 Originating MLS: Akron Cleveland Association of REALTORS
Originating MLS: Akron Cleveland Association of REALTORS
Facts & features
Interior
Bedrooms & bathrooms
- Bedrooms: 4
- Bathrooms: 2
- Full bathrooms: 2
Primary bedroom
- Level: Second
- Dimensions: 15 x 11
Bedroom
- Level: Second
- Dimensions: 12 x 12
Bedroom
- Level: Second
- Dimensions: 11 x 11
Bedroom
- Level: Second
- Dimensions: 11 x 10
Bathroom
- Level: Second
- Dimensions: 7 x 7
Family room
- Level: First
- Dimensions: 22 x 13
Kitchen
- Level: First
- Dimensions: 12 x 8
Living room
- Level: First
- Dimensions: 18 x 15
Heating
- Forced Air, Fireplace(s), Gas
Cooling
- Ceiling Fan(s)
Appliances
- Included: Dishwasher, Range, Refrigerator
- Laundry: Main Level
Features
- Basement: Full,Unfinished,Sump Pump
- Number of fireplaces: 1
- Fireplace features: Wood Burning
Interior area
- Total structure area: 1,928
- Total interior livable area: 1,928 sqft
- Finished area above ground: 1,928
Property
Parking
- Total spaces: 2
- Parking features: Garage
- Garage spaces: 2
Features
- Levels: Three Or More,Multi/Split
Lot
- Size: 0.63 Acres
- Features: Corner Lot
Details
- Parcel number: 120160000005000
- Special conditions: Estate
Construction
Type & style
- Home type: SingleFamily
- Architectural style: Bi-Level,Split Level,Traditional
- Property subtype: Single Family Residence
Materials
- Aluminum Siding
- Roof: Shingle
Condition
- Fixer
- Year built: 1967
Utilities & green energy
- Sewer: Public Sewer
- Water: Well
Community & neighborhood
Location
- Region: Kent
- Subdivision: Franklin
Other
Other facts
- Listing terms: Cash,Conventional
Price history
| Date | Event | Price |
|---|---|---|
| 9/19/2024 | Pending sale | $240,000-1%$124/sqft |
Source: | ||
| 9/18/2024 | Sold | $242,450+1%$126/sqft |
Source: | ||
| 7/29/2024 | Contingent | $240,000$124/sqft |
Source: | ||
| 7/25/2024 | Listed for sale | $240,000$124/sqft |
Source: | ||
Public tax history
| Year | Property taxes | Tax assessment |
|---|---|---|
| 2024 | $3,469 +20.6% | $83,440 +43.9% |
| 2023 | $2,876 -0.4% | $58,000 |
| 2022 | $2,889 +0.4% | $58,000 |
Find assessor info on the county website
Neighborhood: 44240
Nearby schools
GreatSchools rating
- 7/10Walls Elementary SchoolGrades: K-5Distance: 1.4 mi
- 8/10Stanton Middle SchoolGrades: 6-9Distance: 2.6 mi
- 7/10Theodore Roosevelt High SchoolGrades: 9-12Distance: 2.5 mi
Schools provided by the listing agent
- District: Kent CSD - 6705
Source: MLS Now. This data may not be complete. We recommend contacting the local school district to confirm school assignments for this home.
Get a cash offer in 3 minutes
Find out how much your home could sell for in as little as 3 minutes with a no-obligation cash offer.
Estimated market value
$270,000
Get a cash offer in 3 minutes
Find out how much your home could sell for in as little as 3 minutes with a no-obligation cash offer.
Estimated market value
$270,000
