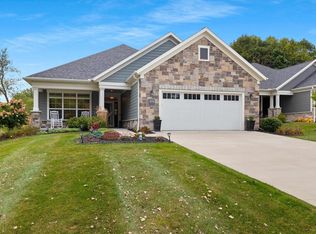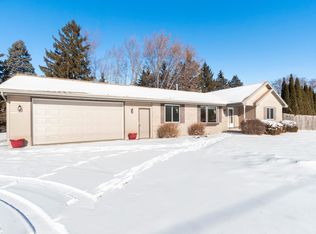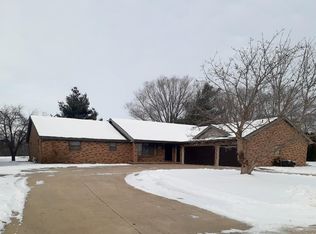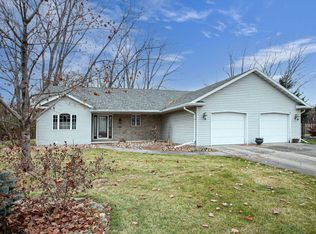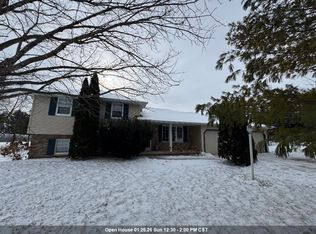Looking for country close to town? This 1 owner home set on a 1.58 acre treed lot strategically placed to take advantage of both the morning +evening sunlight in all the main living spaces-Find a spacious country Kit which flows into the LR which can be divided by glass french doors as needed-Enjoy a welcoming sunroom w/patio door to 24X12 deck- Find a fully accessible BA including roll in shower-A 1st floor laundry completes this level-On the upper level find 2 BRS w/good storage+a full BA-In the lower find the 3rd BR-FR w/FP+3rd BA w/shower-The lowest level has a rec room with cabinets & sink plus unfinished space for storage etc-Outside is 24X20 patio, 2 sheds+att garage w/2nd stair to LL-A 1 yr home warranty is included for buyers peace of mind-Note many accessible features included!
Active-offer no bump
$374,900
5730 N Ballard Rd, Appleton, WI 54913
3beds
2,536sqft
Est.:
Single Family Residence
Built in 1959
1.58 Acres Lot
$370,000 Zestimate®
$148/sqft
$-- HOA
What's special
- 114 days |
- 1,470 |
- 15 |
Zillow last checked: 8 hours ago
Listing updated: December 27, 2025 at 02:01am
Listed by:
Bonnie Brandenburg 920-707-3086,
Coldwell Banker Real Estate Group
Source: RANW,MLS#: 50316225
Tour with a local agent
Facts & features
Interior
Bedrooms & bathrooms
- Bedrooms: 3
- Bathrooms: 3
- Full bathrooms: 3
Bedroom 1
- Level: Upper
- Dimensions: 13X11
Bedroom 2
- Level: Upper
- Dimensions: 11X10
Bedroom 3
- Level: Lower
- Dimensions: 10X9
Family room
- Level: Lower
- Dimensions: 16X12
Kitchen
- Level: Main
- Dimensions: 17X11
Living room
- Level: Main
- Dimensions: 22X12
Other
- Description: 4 Season Room
- Level: Main
- Dimensions: 13X12
Other
- Description: Foyer
- Level: Main
- Dimensions: 10X4
Other
- Description: Laundry
- Level: Main
- Dimensions: 5X5
Other
- Description: Rec Room
- Level: Lower
- Dimensions: 19X13
Heating
- Forced Air
Cooling
- Forced Air
Appliances
- Included: Dryer, Microwave, Range, Refrigerator, Washer
Features
- At Least 1 Bathtub, Cable Available, High Speed Internet, Split Bedroom, Walk-in Shower
- Basement: Full,Full Sz Windows Min 20x24,Partially Finished,Partial Fin. Contiguous
- Number of fireplaces: 1
- Fireplace features: One, Wood Burning
Interior area
- Total interior livable area: 2,536 sqft
- Finished area above ground: 2,289
- Finished area below ground: 247
Video & virtual tour
Property
Parking
- Total spaces: 2
- Parking features: Attached, Basement, Garage Door Opener
- Attached garage spaces: 2
Accessibility
- Accessibility features: 1st Floor Full Bath, Door Open. 29 In. Or More, Laundry 1st Floor, Level Drive, Open Floor Plan, Ramped or Level Entrance, Ramped or Lvl Garage, Roll-In Shower, Stall Shower
Features
- Patio & porch: Deck, Patio
Lot
- Size: 1.58 Acres
- Dimensions: 209X312
- Features: Rural - Not Subdivision, Wooded
Details
- Additional structures: 2 Accessory Unit(s), Acc. Unit SqFt 0-750
- Parcel number: 101157600
- Zoning: Residential
Construction
Type & style
- Home type: SingleFamily
- Architectural style: Contemporary
- Property subtype: Single Family Residence
Materials
- Aluminum Siding
- Foundation: Block
Condition
- New construction: No
- Year built: 1959
Utilities & green energy
- Sewer: Public Sewer
- Water: Public
Community & HOA
Location
- Region: Appleton
Financial & listing details
- Price per square foot: $148/sqft
- Tax assessed value: $204,800
- Annual tax amount: $4,890
- Date on market: 10/3/2025
- Inclusions: Range, Refrigerator, Microwave, Washer, Dryer, Riding Lawn Mower, Push Mower, 1st floor Bath Cabinets, NE BR Wall Shelves, 1 Remote for Garage Dr Opener
- Exclusions: Sellers Personal Property
Estimated market value
$370,000
$352,000 - $389,000
$2,450/mo
Price history
Price history
| Date | Event | Price |
|---|---|---|
| 12/26/2025 | Contingent | $374,900$148/sqft |
Source: | ||
| 10/3/2025 | Price change | $374,900-1.3%$148/sqft |
Source: RANW #50316225 Report a problem | ||
| 9/18/2025 | Price change | $379,900-8.5%$150/sqft |
Source: RANW #50314398 Report a problem | ||
| 9/9/2025 | Price change | $415,000-7.8%$164/sqft |
Source: RANW #50314398 Report a problem | ||
| 9/2/2025 | Listed for sale | $449,900$177/sqft |
Source: RANW #50314398 Report a problem | ||
Public tax history
Public tax history
| Year | Property taxes | Tax assessment |
|---|---|---|
| 2024 | $3,370 +0.7% | $204,800 |
| 2023 | $3,347 +1.2% | $204,800 |
| 2022 | $3,305 -1.2% | $204,800 |
Find assessor info on the county website
BuyAbility℠ payment
Est. payment
$1,972/mo
Principal & interest
$1454
Property taxes
$387
Home insurance
$131
Climate risks
Neighborhood: 54913
Nearby schools
GreatSchools rating
- 9/10Huntley Elementary SchoolGrades: PK-6Distance: 2.8 mi
- 6/10Classical SchoolGrades: K-8Distance: 2.4 mi
- 7/10North High SchoolGrades: 9-12Distance: 0.7 mi
