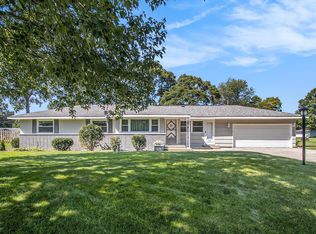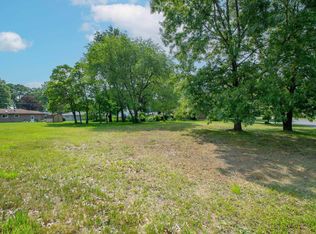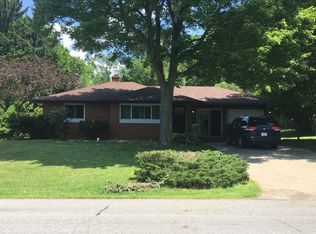Closed
$214,000
57309 Alan Rd, South Bend, IN 46619
4beds
1,791sqft
Single Family Residence
Built in 1962
0.36 Acres Lot
$223,900 Zestimate®
$--/sqft
$2,159 Estimated rent
Home value
$223,900
$197,000 - $253,000
$2,159/mo
Zestimate® history
Loading...
Owner options
Explore your selling options
What's special
Welcome to this lovingly maintained classic ranch home in Warren Township, offered for the first time by its original owners! This charming home has a country like setting, but is conveniently located near bypass access and the new battery plant in New Carlisle. An open porch greets you, leading into the living room that flows into a functional eat-in kitchen with plenty of cabinet and counter space. The traditional layout includes four generous bedrooms with original wood flooring, ample closet space, and convenience of main floor laundry in the fourth bedroom. Laundry hookups are still available in the basement if new owner would like to relocate the washer and dryer. The updated bathroom features a tile walk-in shower with a bench, and the full partially finished basement provides extra storage or living space. The two-car garage offers even more room for your belongings. Don’t miss your chance to call this well-loved home yours before the holidays. Schedule a tour today and see all the charm and potential this home has to offer!
Zillow last checked: 8 hours ago
Listing updated: December 19, 2024 at 08:44am
Listed by:
Jodi K Albright Cell:574-302-5529,
Cressy & Everett - South Bend
Bought with:
Adam Pendl, RB14045140
eXp Realty, LLC
Source: IRMLS,MLS#: 202443183
Facts & features
Interior
Bedrooms & bathrooms
- Bedrooms: 4
- Bathrooms: 2
- Full bathrooms: 1
- 1/2 bathrooms: 1
- Main level bedrooms: 4
Bedroom 1
- Level: Main
Bedroom 2
- Level: Main
Heating
- Natural Gas, Forced Air
Cooling
- Central Air
Appliances
- Included: Range/Oven Hook Up Gas, Dishwasher, Microwave, Refrigerator, Washer, Dryer-Electric, Gas Oven, Gas Range, Gas Water Heater
- Laundry: Electric Dryer Hookup, Laundry Chute, Main Level, Washer Hookup
Features
- Ceiling Fan(s), Laminate Counters, Eat-in Kitchen, Stand Up Shower, Custom Cabinetry
- Basement: Full,Partially Finished
- Has fireplace: No
- Fireplace features: None
Interior area
- Total structure area: 2,496
- Total interior livable area: 1,791 sqft
- Finished area above ground: 1,248
- Finished area below ground: 543
Property
Parking
- Total spaces: 2
- Parking features: Attached, Garage Door Opener
- Attached garage spaces: 2
Features
- Levels: One
- Stories: 1
- Patio & porch: Porch
- Exterior features: Irrigation System
Lot
- Size: 0.36 Acres
- Dimensions: 111X140
- Features: Level
Details
- Additional structures: Shed
- Parcel number: 710713131016.000029
Construction
Type & style
- Home type: SingleFamily
- Property subtype: Single Family Residence
Materials
- Aluminum Siding, Brick
Condition
- New construction: No
- Year built: 1962
Utilities & green energy
- Sewer: Septic Tank
- Water: Well
Community & neighborhood
Location
- Region: South Bend
- Subdivision: None
Other
Other facts
- Listing terms: Cash,Conventional
Price history
| Date | Event | Price |
|---|---|---|
| 12/19/2024 | Sold | $214,000-4.9% |
Source: | ||
| 12/2/2024 | Pending sale | $225,000 |
Source: | ||
| 11/7/2024 | Listed for sale | $225,000 |
Source: | ||
Public tax history
| Year | Property taxes | Tax assessment |
|---|---|---|
| 2024 | $1,153 +19.5% | $155,500 +1.6% |
| 2023 | $965 +36.5% | $153,100 +19.5% |
| 2022 | $707 +2.9% | $128,100 +18.2% |
Find assessor info on the county website
Neighborhood: 46619
Nearby schools
GreatSchools rating
- 3/10Wilson Primary CenterGrades: PK-5Distance: 1.7 mi
- 9/10Lasalle Intermediate AcademyGrades: 6-8Distance: 4.5 mi
- 2/10Washington High SchoolGrades: 9-12Distance: 2.6 mi
Schools provided by the listing agent
- Elementary: Wilson
- Middle: Navarre
- High: Washington
- District: South Bend Community School Corp.
Source: IRMLS. This data may not be complete. We recommend contacting the local school district to confirm school assignments for this home.

Get pre-qualified for a loan
At Zillow Home Loans, we can pre-qualify you in as little as 5 minutes with no impact to your credit score.An equal housing lender. NMLS #10287.


