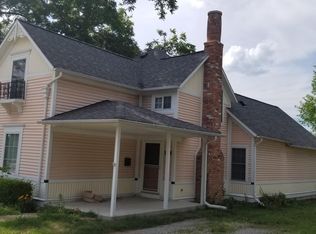Sold for $200,000
$200,000
5731 Chicago Rd, Warren, MI 48092
3beds
1,942sqft
Single Family Residence
Built in 1890
9,583.2 Square Feet Lot
$220,500 Zestimate®
$103/sqft
$1,896 Estimated rent
Home value
$220,500
$209,000 - $232,000
$1,896/mo
Zestimate® history
Loading...
Owner options
Explore your selling options
What's special
Huge 1300+ sqft Fully Updated Historic Home located on Chicago Road with a Giant 2 Floor, multi-car Garage and a Huge private Backyard that faces the Water. The house was completely gone thru and fully Renovated & Modernized with a Huge Addition which added 3 Large Bedrooms and a Full Bath upstairs as well as another Full Bath downstairs. Living Room & Family Room maintain the Older Country Charm of the home & have the original hardwood floors as well as French Doors that look upon the backyard. The Garage has 2 Full Floors and is Giant. You cant build a Garage like this today, it would be a Dream Garage for Mechanic, Car Enthusiast, Woodworking, etc. The Huge Privacy Fenced Backyard abuts up to and looks at the Red Run Waterway. Sit in your Backyard and see lots of Water, Woods & Wildlife. Go for a private, Peaceful Walk at night on the walking Trails behind your Home and watch the Water flow downstream. Lots of Deer and wildlife frequent the area. All this in North Warren at 13.5 mile & Mound, WOW!!! These Homes Rarely come up for Sale. Hurry, this one Won't last long. Stove, Refrigerator, Dishwasher, Washer & Dryer all to stay with the Property.
Zillow last checked: 8 hours ago
Listing updated: August 31, 2025 at 04:45pm
Listed by:
John Eberhardt 248-388-0295,
Century 21 Campbell Realty
Bought with:
Daniel Welsh, 6501402967
RE/MAX Eclipse
Source: Realcomp II,MLS#: 20240005399
Facts & features
Interior
Bedrooms & bathrooms
- Bedrooms: 3
- Bathrooms: 2
- Full bathrooms: 2
Heating
- Forced Air, Natural Gas
Cooling
- Ceiling Fans, Central Air
Appliances
- Included: Dishwasher, Dryer, Free Standing Gas Oven, Free Standing Refrigerator, Washer
Features
- Basement: Finished,Walk Out Access
- Has fireplace: No
Interior area
- Total interior livable area: 1,942 sqft
- Finished area above ground: 1,302
- Finished area below ground: 640
Property
Parking
- Total spaces: 3
- Parking features: Three Car Garage, Detached, Driveway, Electricityin Garage, Oversized, Side Entrance, Workshop In Garage
- Garage spaces: 3
Features
- Levels: Two
- Stories: 2
- Entry location: GroundLevel
- Patio & porch: Porch
- Pool features: None
- Fencing: Back Yard,Fenced
Lot
- Size: 9,583 sqft
- Dimensions: 66.00 x 116.00
Details
- Parcel number: 1305278004
- Special conditions: Short Sale No,Standard
Construction
Type & style
- Home type: SingleFamily
- Architectural style: Cape Cod,Historic
- Property subtype: Single Family Residence
Materials
- Other
- Foundation: Basement, Block, Crawl Space
- Roof: Asphalt
Condition
- New construction: No
- Year built: 1890
- Major remodel year: 2004
Utilities & green energy
- Sewer: Public Sewer
- Water: Public
Community & neighborhood
Location
- Region: Warren
- Subdivision: ASSESSORS ADDITION
Other
Other facts
- Listing agreement: Exclusive Right To Sell
- Listing terms: Cash,Conventional,FHA 203K
Price history
| Date | Event | Price |
|---|---|---|
| 3/29/2024 | Sold | $200,000-11.1%$103/sqft |
Source: | ||
| 3/7/2024 | Pending sale | $224,900$116/sqft |
Source: | ||
| 2/21/2024 | Price change | $224,900-10%$116/sqft |
Source: | ||
| 2/2/2024 | Listed for sale | $249,900+53.8%$129/sqft |
Source: | ||
| 4/13/2004 | Sold | $162,500+261.1%$84/sqft |
Source: | ||
Public tax history
| Year | Property taxes | Tax assessment |
|---|---|---|
| 2025 | $2,081 +5.3% | $99,980 +9.5% |
| 2024 | $1,976 +1.2% | $91,330 +6.4% |
| 2023 | $1,953 +3.6% | $85,860 +8.8% |
Find assessor info on the county website
Neighborhood: 48092
Nearby schools
GreatSchools rating
- 6/10Green Acres Elementary SchoolGrades: K-5Distance: 0.6 mi
- 7/10Beer Middle SchoolGrades: 6-8Distance: 2.5 mi
- 6/10Warren Mott High SchoolGrades: 9-12Distance: 1.9 mi
Get a cash offer in 3 minutes
Find out how much your home could sell for in as little as 3 minutes with a no-obligation cash offer.
Estimated market value$220,500
Get a cash offer in 3 minutes
Find out how much your home could sell for in as little as 3 minutes with a no-obligation cash offer.
Estimated market value
$220,500
