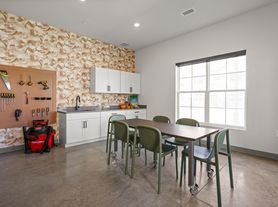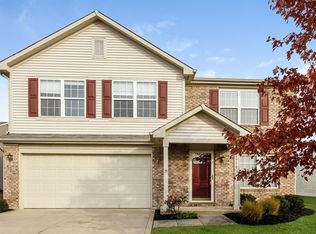Available Now! Pet Friendly!
*ESTIMATED TOTAL MONTHLY LEASING PRICE: $2,644.95
Actual Base Rent: $2,650.00 - $110.00 (Monthly Rent Reduction) = $2,540.00 (Adjusted Base Rent)
Filter Delivery: $5.00
Renters Insurance: $10.95
$1M Identity Protection, Credit Building, Resident Rewards, Move-In Concierge: $34.00
High-speed Internet up to 1 Gig: $55.00
*The Estimated Total Monthly Leasing Price reflects the Base Rent plus our Resident Benefits Package, which includes required Renters Insurance, Move-In Concierge, $1M Identity Protection, Resident Rewards, Filter Delivery (where applicable), and Credit Building. Estimated Total Monthly Leasing Price does not include utilities or optional/conditional fees, such as: pet, utility service, and security deposit waiver fees. To learn more about additional leasing fees and requirements, please contact HomeRiver Group.
Move In Special Terms:
Enjoy Big Savings! Sign your lease by 1/31/2026 and unlock this incredible offer:
Half Month Free Rent shall be prorated over 12 months as a Monthly Rent Reduction.
**Lease shall reflect Actual Base Rent.**
Offer subject to change or cancellation and application approval.
PROPERTY DESCRIPTION:
This spacious 4 bedroom, 2.5 bath home offers approximately 3,160 sq ft of living space, featuring an open layout designed to support a wide range of everyday needs. The main living areas include large common rooms with updated flooring, ceiling fans in multiple spaces, and generous natural light from the numerous windows throughout the home. The kitchen is equipped with extensive cabinet storage, stainless steel appliances, a built-in microwave, and ample countertop space for meal preparation. The open flow between the kitchen, dining area, and living spaces provides flexibility for arranging furniture and daily activities. The primary bedroom includes an en-suite full bathroom with double sinks, a walk-in closet, and a layout designed for convenience. Additional bedrooms also feature ceiling fans and usable floor space suitable for a variety of room configurations. The homes 2.5 bathrooms are designed with easy-to-maintain finishes.
Exterior features include an attached two-car garage for parking and storage, along with a fenced yard that offers outdoor space suitable for various activities. Located in McCordsville, Indiana 46055, this property provides access to local amenities, shopping options, and transportation routes within the surrounding area. McCordsville is part of a growing community with everyday conveniences within reach. With its generous square footage, updated interior features, and functional layout, this home offers a comfortable and versatile living environment.
$0 DEPOSIT TERMS & CONDITIONS:
HomeRiver Group has partnered with Termwise to offer an affordable alternative to an upfront cash security deposit. Eligible residents can choose between paying an upfront security deposit or replacing it with an affordable Termwise monthly security deposit waiver fee.
BEWARE OF SCAMS:
HomeRiver Group does not advertise properties on Craigslist, LetGo, or other classified ad websites. If you suspect one of our properties has been fraudulently listed on these platforms, please notify HomeRiver Group immediately. All payments related to leasing with HomeRiver Group are made exclusively through our website. We never accept wire transfers or payments via Zelle, PayPal, or Cash App. All leasing information contained herein is deemed accurate but not guaranteed. Please note that changes may have occurred since the photographs were taken. Square footage is estimated.
$75.00 app fee/adult, a $250.00 administrative fee due at move-in. Tenants are responsible for utilities and yard care. Pets accepted case by case basis. $300 non refundable pet fee per pet, $25 mo/pet rent and pet screening fees. Breed restrictions apply
House for rent
Special offer
$2,540/mo
5732 N Rockingham Ln, McCordsville, IN 46055
4beds
3,160sqft
Price may not include required fees and charges.
Single family residence
Available now
Cats, small dogs OK
Central air, ceiling fan
Hookups laundry
Attached garage parking
Forced air
What's special
Updated flooringUpdated interior featuresStainless steel appliancesLarge common roomsFunctional layoutBuilt-in microwave
- 65 days |
- -- |
- -- |
Zillow last checked: 10 hours ago
Listing updated: January 21, 2026 at 03:09pm
Travel times
Facts & features
Interior
Bedrooms & bathrooms
- Bedrooms: 4
- Bathrooms: 3
- Full bathrooms: 2
- 1/2 bathrooms: 1
Heating
- Forced Air
Cooling
- Central Air, Ceiling Fan
Appliances
- Included: Dishwasher, Range Oven, Refrigerator, WD Hookup
- Laundry: Hookups
Features
- Ceiling Fan(s), WD Hookup, Walk In Closet
- Flooring: Carpet
Interior area
- Total interior livable area: 3,160 sqft
Video & virtual tour
Property
Parking
- Parking features: Attached
- Has attached garage: Yes
- Details: Contact manager
Features
- Exterior features: Heating system: ForcedAir, Walk In Closet
- Fencing: Fenced Yard
Details
- Parcel number: 300501102054000006
Construction
Type & style
- Home type: SingleFamily
- Property subtype: Single Family Residence
Community & HOA
Location
- Region: Mccordsville
Financial & listing details
- Lease term: 1 Year
Price history
| Date | Event | Price |
|---|---|---|
| 11/18/2025 | Listed for rent | $2,540$1/sqft |
Source: Zillow Rentals Report a problem | ||
| 10/14/2025 | Sold | $323,000-3.6%$102/sqft |
Source: | ||
| 9/6/2025 | Pending sale | $335,000$106/sqft |
Source: | ||
| 8/29/2025 | Listed for sale | $335,000+42.6%$106/sqft |
Source: | ||
| 11/5/2020 | Sold | $235,000+2.2%$74/sqft |
Source: | ||
Neighborhood: 46055
Nearby schools
GreatSchools rating
- 5/10Mt Comfort Elementary SchoolGrades: K-5Distance: 2.6 mi
- 6/10Mt Vernon Middle SchoolGrades: 6-8Distance: 5 mi
- 8/10Mt Vernon High SchoolGrades: 9-12Distance: 4.8 mi
- Special offer! HALF MONTH FREE RENT!! Special prorated over a 12 month lease term. Must sign by 1/31/26!!

