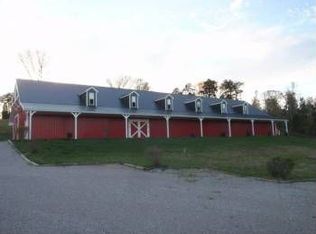Mins to interstate & golf course. One of a kind property - not many of these types of properties remain - 10, level, fenced acres w creek, large barn, sprawling, custom built, brick ranch with 4 bedrooms on the main, including 2 master suites, Office on main, Bonus room & exercise room upstairs, hardwood floors, ceramic tile, Spacious Kitchen w/work island, stone backsplash, skylights,Pine T/G Sunroom w/gorgeous view of kidney shaped salt water pool w/new pool pump, Outdoor kitchen with refrig,sink & grill, pergola w/fire pit, over $100K of hardscape & landscape, sod & deep well irrigation sys, gated driveway lined w outdoor lighting, breathtaking Mountain View's of house mountain & rolling pastures! New, ZONED HVAC, 900 SF 3 car detached garage w/ half bath, 714 SF 2 car attached
This property is off market, which means it's not currently listed for sale or rent on Zillow. This may be different from what's available on other websites or public sources.
