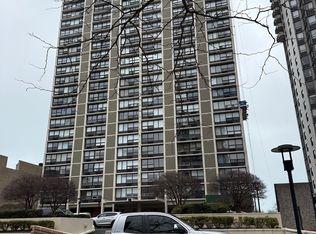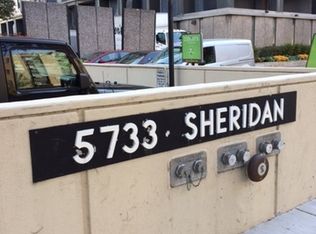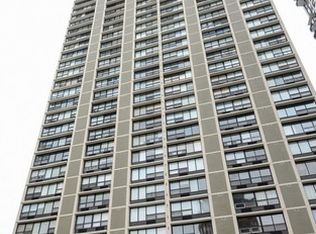Closed
$610,000
5733 N Sheridan Rd APT 29D, Chicago, IL 60660
3beds
2,000sqft
Condominium, Single Family Residence
Built in 1967
-- sqft lot
$622,700 Zestimate®
$305/sqft
$3,398 Estimated rent
Home value
$622,700
$560,000 - $691,000
$3,398/mo
Zestimate® history
Loading...
Owner options
Explore your selling options
What's special
((UNDER CONTRACT BEFORE LIST)) - RARELY available D-Tier at the coveted Horizon House - a unique building that sits parallel to the lake...offering unobstructed views of downtown, Lake Michigan and Hollywood Beach A N D Chicago's western horizon - just sit back and take in gorgeous sunrises & sunsets every day | This stunning 2000 sqft, 3 bed / 2 bath home includes an oversized covered balcony and has been thoughtfully updated, with an open-concept living area, recently updated bathrooms & hardwood flooring throughout | Building amenities include a roof top pool & sundeck, TWO fitness rooms and unique to 5733 Sheridan, you have direct access to the beaches and the bike/running paths, straight from the lobby | Everything is close by...Whole Foods, Marianos and all that Andersonville & Edgewater has to offer! On-site management, available on-site parking, 24-hour door staff, and an engineer complete this full-service building.
Zillow last checked: 8 hours ago
Listing updated: July 31, 2025 at 09:35am
Listing courtesy of:
Alishja Ballard 773-472-0200,
@properties Christie's International Real Estate,
Glenn Bryant,
@properties Christie's International Real Estate
Bought with:
Alishja Ballard
@properties Christie's International Real Estate
Source: MRED as distributed by MLS GRID,MLS#: 12355188
Facts & features
Interior
Bedrooms & bathrooms
- Bedrooms: 3
- Bathrooms: 2
- Full bathrooms: 2
Primary bedroom
- Features: Flooring (Hardwood), Bathroom (Full)
- Level: Main
- Area: 289 Square Feet
- Dimensions: 17X17
Bedroom 2
- Features: Flooring (Hardwood)
- Level: Main
- Area: 182 Square Feet
- Dimensions: 14X13
Bedroom 3
- Features: Flooring (Hardwood)
- Level: Main
- Area: 187 Square Feet
- Dimensions: 17X11
Balcony porch lanai
- Features: Flooring (Other)
- Level: Main
- Area: 160 Square Feet
- Dimensions: 20X08
Dining room
- Features: Flooring (Hardwood)
- Level: Main
- Area: 196 Square Feet
- Dimensions: 14X14
Foyer
- Features: Flooring (Marble)
- Level: Main
- Area: 140 Square Feet
- Dimensions: 20X7
Kitchen
- Features: Kitchen (Eating Area-Breakfast Bar, Island, Pantry-Walk-in), Flooring (Hardwood)
- Level: Main
- Area: 182 Square Feet
- Dimensions: 14X13
Living room
- Features: Flooring (Hardwood)
- Level: Main
- Area: 378 Square Feet
- Dimensions: 21X18
Heating
- Electric
Cooling
- Zoned
Appliances
- Included: Range, Microwave, Dishwasher, Refrigerator, Freezer, Disposal, Stainless Steel Appliance(s)
- Laundry: In Unit
Features
- Storage
- Flooring: Hardwood
- Doors: Door Monitored By TV
- Windows: Screens
- Basement: None
- Common walls with other units/homes: End Unit
Interior area
- Total structure area: 0
- Total interior livable area: 2,000 sqft
Property
Parking
- Total spaces: 1
- Parking features: Garage Door Opener, Heated Garage, On Site, Leased, Attached, Garage
- Attached garage spaces: 1
- Has uncovered spaces: Yes
Accessibility
- Accessibility features: No Disability Access
Features
- Patio & porch: Roof Deck, Patio, Deck
- Exterior features: Balcony, Door Monitored By TV
- Has view: Yes
- View description: Water, Back of Property
- Water view: Water,Back of Property
- Waterfront features: Lake Front
Lot
- Features: Landscaped
Details
- Parcel number: 14054070151108
- Special conditions: None
Construction
Type & style
- Home type: Condo
- Property subtype: Condominium, Single Family Residence
Materials
- Brick, Glass
Condition
- New construction: No
- Year built: 1967
Details
- Builder model: 2000SF 3BR
Utilities & green energy
- Sewer: Public Sewer
- Water: Lake Michigan, Public
- Utilities for property: Cable Available
Community & neighborhood
Location
- Region: Chicago
- Subdivision: Edgewater Beach
HOA & financial
HOA
- Has HOA: Yes
- HOA fee: $1,791 monthly
- Amenities included: Bike Room/Bike Trails, Door Person, Coin Laundry, Elevator(s), Exercise Room, Storage, On Site Manager/Engineer, Park, Party Room, Sundeck, Pool, Receiving Room, Sauna, Service Elevator(s)
- Services included: Water, Insurance, Doorman, Cable TV, Exercise Facilities, Pool, Exterior Maintenance, Lawn Care, Scavenger, Snow Removal, Internet
Other
Other facts
- Listing terms: Cash
- Ownership: Condo
Price history
| Date | Event | Price |
|---|---|---|
| 7/30/2025 | Sold | $610,000+21.3%$305/sqft |
Source: | ||
| 5/26/2016 | Sold | $503,000-5.1%$252/sqft |
Source: | ||
| 4/12/2016 | Pending sale | $529,900$265/sqft |
Source: @properties #09171533 Report a problem | ||
| 3/21/2016 | Listed for sale | $529,900+22.5%$265/sqft |
Source: @properties #09171533 Report a problem | ||
| 9/29/2005 | Sold | $432,500$216/sqft |
Source: Public Record Report a problem | ||
Public tax history
| Year | Property taxes | Tax assessment |
|---|---|---|
| 2023 | $8,362 +3.1% | $45,598 |
| 2022 | $8,112 +1.9% | $45,598 |
| 2021 | $7,964 +6.2% | $45,598 +24.1% |
Find assessor info on the county website
Neighborhood: Edgewater
Nearby schools
GreatSchools rating
- 3/10Swift Elementary Specialty SchoolGrades: PK-8Distance: 0.3 mi
- 4/10Senn High SchoolGrades: 9-12Distance: 0.6 mi
Schools provided by the listing agent
- District: 299
Source: MRED as distributed by MLS GRID. This data may not be complete. We recommend contacting the local school district to confirm school assignments for this home.

Get pre-qualified for a loan
At Zillow Home Loans, we can pre-qualify you in as little as 5 minutes with no impact to your credit score.An equal housing lender. NMLS #10287.
Sell for more on Zillow
Get a free Zillow Showcase℠ listing and you could sell for .
$622,700
2% more+ $12,454
With Zillow Showcase(estimated)
$635,154

