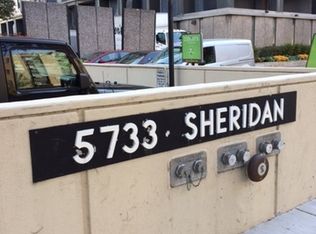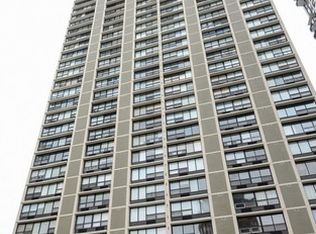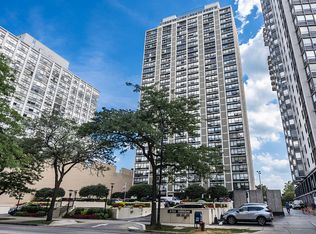Closed
$410,000
5733 N Sheridan Rd APT 3A, Chicago, IL 60660
2beds
1,673sqft
Condominium, Single Family Residence
Built in 1967
-- sqft lot
$487,800 Zestimate®
$245/sqft
$2,930 Estimated rent
Home value
$487,800
$444,000 - $537,000
$2,930/mo
Zestimate® history
Loading...
Owner options
Explore your selling options
What's special
Enter the unit from the private elevator hall shared with only one unit into the grand foyer overlooking the palatial sunken living room. Separate formal dining room. Enjoy lovely treetop views of the park, beach & lake from the covered 130sf terrace. The huge kitchen boasts white cabs, quartz counters, stainless steel apps, & ample storage including a pantry. The master en-suite bedroom features an oversized vanity and walk-in shower bathroom--and huge walk-in closet flooded with natural light. Second bathroom fully renovated as well. Hardwood floors throughout. In-unit washer/dryer. Newer HVAC. Bldg offers huge rooftop sundeck with pool & stunning views, gym, gardens, hospitality room. Beach & running paths out back door. Walk to Whole Foods, Mariano's, Andersonville, Bryn Mawr & Granville districts. Express buses & Red Line. Rental parking immediately available. 2020 renovation.
Zillow last checked: 8 hours ago
Listing updated: June 14, 2025 at 02:06am
Listing courtesy of:
Raminder Chadha 773-625-1121,
Hometown Real Estate
Bought with:
Carmen Allen
Jameson Sotheby's Intl Realty
Source: MRED as distributed by MLS GRID,MLS#: 12331854
Facts & features
Interior
Bedrooms & bathrooms
- Bedrooms: 2
- Bathrooms: 2
- Full bathrooms: 2
Primary bedroom
- Features: Flooring (Hardwood), Window Treatments (Shades), Bathroom (Full)
- Level: Main
- Area: 192 Square Feet
- Dimensions: 16X12
Bedroom 2
- Features: Flooring (Hardwood), Window Treatments (Shades)
- Level: Main
- Area: 180 Square Feet
- Dimensions: 15X12
Balcony porch lanai
- Features: Flooring (Hardwood), Window Treatments (Shades)
- Level: Main
- Area: 56 Square Feet
- Dimensions: 8X7
Dining room
- Features: Flooring (Hardwood), Window Treatments (Shades)
- Level: Main
- Area: 204 Square Feet
- Dimensions: 17X12
Foyer
- Features: Flooring (Hardwood)
- Level: Main
- Area: 152 Square Feet
- Dimensions: 19X8
Kitchen
- Features: Kitchen (Eating Area-Breakfast Bar, Eating Area-Table Space, Pantry-Closet), Flooring (Porcelain Tile)
- Level: Main
- Area: 150 Square Feet
- Dimensions: 15X10
Laundry
- Level: Main
- Area: 36 Square Feet
- Dimensions: 6X6
Living room
- Features: Flooring (Hardwood), Window Treatments (Shades)
- Level: Main
- Area: 396 Square Feet
- Dimensions: 22X18
Walk in closet
- Features: Flooring (Hardwood), Window Treatments (Shades)
- Level: Main
- Area: 56 Square Feet
- Dimensions: 8X7
Heating
- Electric
Cooling
- Wall Unit(s)
Appliances
- Included: Range, Microwave, Dishwasher, Refrigerator, Washer, Dryer, Stainless Steel Appliance(s)
- Laundry: Washer Hookup, Main Level
Features
- Storage, Walk-In Closet(s)
- Flooring: Hardwood
- Basement: None
Interior area
- Total structure area: 0
- Total interior livable area: 1,673 sqft
Property
Parking
- Total spaces: 2
- Parking features: Garage Door Opener, Heated Garage, On Site, Leased, Attached, Assigned, Guest, Driveway, Garage
- Attached garage spaces: 1
- Has uncovered spaces: Yes
Accessibility
- Accessibility features: No Disability Access
Features
- Patio & porch: Roof Deck, Deck
- Exterior features: Balcony
- Has view: Yes
- View description: Front of Property
- Water view: Front of Property
Details
- Parcel number: 14054070151001
- Special conditions: None
Construction
Type & style
- Home type: Condo
- Property subtype: Condominium, Single Family Residence
Materials
- Brick, Concrete
Condition
- New construction: No
- Year built: 1967
Utilities & green energy
- Sewer: Public Sewer
- Water: Lake Michigan, Public
Community & neighborhood
Location
- Region: Chicago
HOA & financial
HOA
- Has HOA: Yes
- HOA fee: $1,048 monthly
- Amenities included: Bike Room/Bike Trails, Door Person, Coin Laundry, Elevator(s), Exercise Room, Storage, Health Club, On Site Manager/Engineer, Party Room, Sundeck, Pool, Receiving Room, Sauna
- Services included: Water, Insurance, Doorman, Cable TV, Pool, Scavenger
Other
Other facts
- Listing terms: Conventional
- Ownership: Condo
Price history
| Date | Event | Price |
|---|---|---|
| 6/13/2025 | Sold | $410,000+17.2%$245/sqft |
Source: | ||
| 5/1/2020 | Listing removed | $349,900$209/sqft |
Source: Dream Town Realty #10621699 Report a problem | ||
| 5/1/2020 | Listed for sale | $349,900+4.8%$209/sqft |
Source: Dream Town Realty #10621699 Report a problem | ||
| 4/30/2020 | Sold | $333,750-4.6%$199/sqft |
Source: | ||
| 3/19/2020 | Pending sale | $349,900$209/sqft |
Source: Dream Town Realty #10621699 Report a problem | ||
Public tax history
| Year | Property taxes | Tax assessment |
|---|---|---|
| 2023 | $6,614 +2.6% | $31,349 |
| 2022 | $6,448 +2.3% | $31,349 |
| 2021 | $6,304 +28.8% | $31,349 +25% |
Find assessor info on the county website
Neighborhood: Edgewater
Nearby schools
GreatSchools rating
- 3/10Swift Elementary Specialty SchoolGrades: PK-8Distance: 0.3 mi
- 4/10Senn High SchoolGrades: 9-12Distance: 0.6 mi
Schools provided by the listing agent
- District: 299
Source: MRED as distributed by MLS GRID. This data may not be complete. We recommend contacting the local school district to confirm school assignments for this home.

Get pre-qualified for a loan
At Zillow Home Loans, we can pre-qualify you in as little as 5 minutes with no impact to your credit score.An equal housing lender. NMLS #10287.


