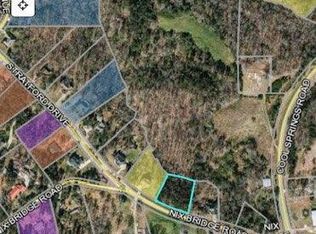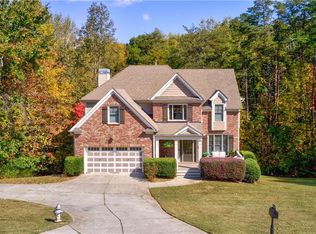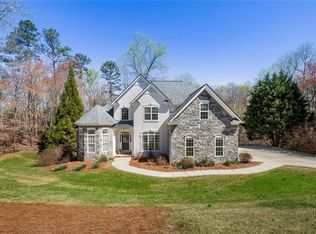Closed
$597,400
5734 Nix Bridge Rd, Gainesville, GA 30506
4beds
2,317sqft
Single Family Residence
Built in 2025
0.66 Acres Lot
$584,500 Zestimate®
$258/sqft
$2,743 Estimated rent
Home value
$584,500
$532,000 - $637,000
$2,743/mo
Zestimate® history
Loading...
Owner options
Explore your selling options
What's special
Builder incentives now available up to $12,000 ! Use towards closing costs or rate buydown; could be bought down to "4.5%" - restriction apply, see lender info in docs for details, Jeffery Zulauf with Cross Country Mortgage. New Custom Craftsman in Stratford on Lanier - Lakeside Luxury Living! Welcome to this stunning new construction custom Craftsman-style home nestled in the quiet, lakeside Stratford on Lanier community - a sought-after swim/tennis neighborhood offering tranquility and convenience. This spacious 4-bedroom, 3.5-bath home is packed with high-end finishes and upgrades throughout. Step into the bright and open main living area featuring a gas fireplace with a designer accent wall, beamed ceilings, and seamless flow into the custom kitchen. Culinary enthusiasts will love the white cabinetry, quartz countertops, kitchen island, natural gas cooktop, separate oven and microwave, elegant range hood, and a generous walk-in pantry. Retreat to the large master suite complete with a spa-inspired bath, soaking tub, separate shower, and double vanity. A second master or en-suite bedroom provides flexibility for guests or multigenerational living. Two additional bedrooms share a convenient Jack and Jill bath. The upstairs laundry room includes a utility sink and ample storage. Enjoy year-round outdoor living on the expansive 12x28 covered back deck - perfect for entertaining or relaxing. Additional highlights include a stained wood front entry, unfinished basement stubbed for a bath, Rainbird irrigation system in the front yard, and a garage door opener with built-in camera for added security. Don't miss your chance to own this beautifully designed home in one of Lake Lanier's most charming communities! Convenient to Gainesville, Dahlonega, North GA outlets in Dawsonville, & the North GA mountains. Seller, Builder, Broker, Agent not held liable or responsible for any accidents.
Zillow last checked: 9 hours ago
Listing updated: November 05, 2025 at 05:46am
Listed by:
Steven Adams 7703305299,
Keller Williams Lanier Partners
Bought with:
Daniel A Thornhill, 376922
Keller Williams Realty Atl. Partners
Source: GAMLS,MLS#: 10512490
Facts & features
Interior
Bedrooms & bathrooms
- Bedrooms: 4
- Bathrooms: 4
- Full bathrooms: 3
- 1/2 bathrooms: 1
Dining room
- Features: Separate Room
Kitchen
- Features: Breakfast Area, Breakfast Bar, Breakfast Room, Kitchen Island, Walk-in Pantry
Heating
- Central, Heat Pump
Cooling
- Ceiling Fan(s), Central Air, Heat Pump
Appliances
- Included: Cooktop, Dishwasher, Disposal, Microwave, Oven, Stainless Steel Appliance(s)
- Laundry: Upper Level
Features
- Beamed Ceilings, Double Vanity, Rear Stairs, Separate Shower, Soaking Tub, Tile Bath, Walk-In Closet(s)
- Flooring: Hardwood, Tile
- Windows: Double Pane Windows
- Basement: Bath/Stubbed,Concrete,Daylight,Exterior Entry,Full,Interior Entry,Unfinished
- Attic: Pull Down Stairs
- Number of fireplaces: 1
- Fireplace features: Family Room, Gas Log
- Common walls with other units/homes: No Common Walls
Interior area
- Total structure area: 2,317
- Total interior livable area: 2,317 sqft
- Finished area above ground: 2,317
- Finished area below ground: 0
Property
Parking
- Total spaces: 2
- Parking features: Attached, Garage, Garage Door Opener, Kitchen Level
- Has attached garage: Yes
Features
- Levels: Two
- Stories: 2
- Patio & porch: Deck, Porch
- Body of water: Lanier
Lot
- Size: 0.66 Acres
- Features: Open Lot, Sloped
- Residential vegetation: Cleared, Grassed, Partially Wooded
Details
- Parcel number: 10016 000030
Construction
Type & style
- Home type: SingleFamily
- Architectural style: Country/Rustic,Craftsman
- Property subtype: Single Family Residence
Materials
- Brick, Wood Siding
- Roof: Composition,Metal
Condition
- New Construction
- New construction: Yes
- Year built: 2025
Details
- Warranty included: Yes
Utilities & green energy
- Sewer: Septic Tank
- Water: Public
- Utilities for property: Cable Available, Electricity Available, High Speed Internet, Natural Gas Available, Phone Available, Underground Utilities, Water Available
Community & neighborhood
Security
- Security features: Smoke Detector(s)
Community
- Community features: Clubhouse, Pool, Sidewalks, Street Lights, Tennis Court(s)
Location
- Region: Gainesville
- Subdivision: Stratford On Lanier
HOA & financial
HOA
- Has HOA: Yes
- HOA fee: $425 annually
- Services included: Maintenance Grounds, Swimming, Tennis
Other
Other facts
- Listing agreement: Exclusive Right To Sell
Price history
| Date | Event | Price |
|---|---|---|
| 11/4/2025 | Sold | $597,400$258/sqft |
Source: | ||
| 10/3/2025 | Pending sale | $597,400$258/sqft |
Source: | ||
| 8/28/2025 | Price change | $597,400-0.1%$258/sqft |
Source: | ||
| 8/14/2025 | Price change | $597,900-0.2%$258/sqft |
Source: | ||
| 7/29/2025 | Price change | $598,900-0.2%$258/sqft |
Source: | ||
Public tax history
| Year | Property taxes | Tax assessment |
|---|---|---|
| 2024 | $430 -3.5% | $18,040 |
| 2023 | $445 +115.8% | $18,040 +123.3% |
| 2022 | $206 -6.4% | $8,080 |
Find assessor info on the county website
Neighborhood: 30506
Nearby schools
GreatSchools rating
- 7/10Sardis Elementary SchoolGrades: PK-5Distance: 4 mi
- 5/10Chestatee Middle SchoolGrades: 6-8Distance: 3.8 mi
- 5/10Chestatee High SchoolGrades: 9-12Distance: 4 mi
Schools provided by the listing agent
- Elementary: Lanier
- Middle: Chestatee
- High: Chestatee
Source: GAMLS. This data may not be complete. We recommend contacting the local school district to confirm school assignments for this home.
Get a cash offer in 3 minutes
Find out how much your home could sell for in as little as 3 minutes with a no-obligation cash offer.
Estimated market value$584,500
Get a cash offer in 3 minutes
Find out how much your home could sell for in as little as 3 minutes with a no-obligation cash offer.
Estimated market value
$584,500


