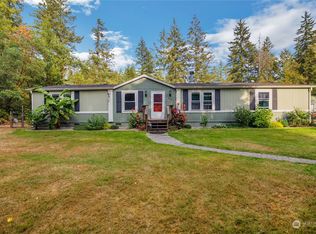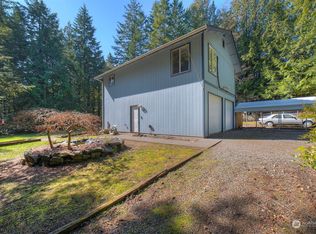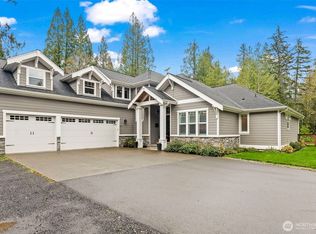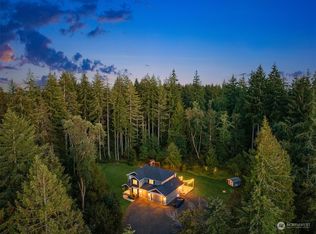Sold
Listed by:
James J Bergstrom,
Paramount Real Estate Group
Bought with: Every Door Real Estate
$730,000
5735 SE Alpine Road, Olalla, WA 98359
3beds
3,276sqft
Single Family Residence
Built in 2000
2.3 Acres Lot
$730,300 Zestimate®
$223/sqft
$3,306 Estimated rent
Home value
$730,300
$686,000 - $781,000
$3,306/mo
Zestimate® history
Loading...
Owner options
Explore your selling options
What's special
Welcome to the desirable Olalla Highlands! This spacious 3-bedroom + 2 bonus room + flex room, 4-bath home with two options for a primary suite—either on the upper level or downstairs. The main floor features an open-concept kitchen, dining, and living area, a guest half bath, perfect for gatherings. Downstairs, a versatile primary bedroom includes a jetted soaking tub and a five-piece bath, ideal as a private retreat. Upstairs, 4 bedrooms total —including the primary—provide ample space for guests. Outside, enjoy a large entertainment deck, generous garden space, and a storage shed. With its versatile layout and inviting outdoor amenities, this home is designed for comfort, convenience, and entertaining.
Zillow last checked: 8 hours ago
Listing updated: February 11, 2026 at 06:56pm
Listed by:
James J Bergstrom,
Paramount Real Estate Group
Bought with:
Debra McDade, 25014074
Every Door Real Estate
Source: NWMLS,MLS#: 2454702
Facts & features
Interior
Bedrooms & bathrooms
- Bedrooms: 3
- Bathrooms: 4
- Full bathrooms: 3
- 1/2 bathrooms: 1
- Main level bathrooms: 1
Bathroom full
- Level: Lower
Other
- Level: Lower
Other
- Level: Main
Bonus room
- Level: Lower
Dining room
- Level: Main
Entry hall
- Level: Main
Great room
- Level: Main
Kitchen with eating space
- Level: Main
Living room
- Level: Main
Utility room
- Level: Main
Heating
- Forced Air, Heat Pump, Electric
Cooling
- Central Air, Forced Air, Heat Pump
Appliances
- Included: Dishwasher(s), Double Oven, Stove(s)/Range(s), Water Heater: Electric/Electric, Water Heater Location: Downstairs Bathroom Closet/ Under Stairs
Features
- Bath Off Primary, Ceiling Fan(s), Dining Room, Walk-In Pantry
- Flooring: Vinyl Plank, Carpet
- Windows: Dbl Pane/Storm Window
- Basement: Finished
- Has fireplace: No
Interior area
- Total structure area: 3,276
- Total interior livable area: 3,276 sqft
Property
Parking
- Parking features: Driveway, RV Parking
Features
- Levels: Multi/Split
- Entry location: Main
- Patio & porch: Second Primary Bedroom, Bath Off Primary, Ceiling Fan(s), Dbl Pane/Storm Window, Dining Room, Walk-In Closet(s), Walk-In Pantry, Water Heater
- Has view: Yes
- View description: Territorial
Lot
- Size: 2.30 Acres
- Features: Paved, Secluded, Deck, High Speed Internet, Outbuildings, Patio, RV Parking
- Topography: Level,Partial Slope
- Residential vegetation: Brush, Garden Space, Wooded
Details
- Parcel number: 48760000090004
- Special conditions: Standard
Construction
Type & style
- Home type: SingleFamily
- Architectural style: Traditional
- Property subtype: Single Family Residence
Materials
- Wood Siding, Wood Products
- Foundation: Poured Concrete
- Roof: Composition
Condition
- Very Good
- Year built: 2000
- Major remodel year: 2000
Utilities & green energy
- Electric: Company: PSE
- Sewer: Septic Tank, Company: Septic
- Water: Public, Company: Washington Water
- Utilities for property: Century Link, Century Link
Community & neighborhood
Location
- Region: Olalla
- Subdivision: Olalla Highlands
Other
Other facts
- Listing terms: Conventional,FHA,USDA Loan,VA Loan
- Cumulative days on market: 62 days
Price history
| Date | Event | Price |
|---|---|---|
| 2/11/2026 | Sold | $730,000-2.6%$223/sqft |
Source: | ||
| 1/14/2026 | Pending sale | $749,777$229/sqft |
Source: | ||
| 12/11/2025 | Price change | $749,777-6.3%$229/sqft |
Source: | ||
| 11/14/2025 | Listed for sale | $799,777$244/sqft |
Source: | ||
Public tax history
| Year | Property taxes | Tax assessment |
|---|---|---|
| 2024 | $6,115 +3.2% | $720,550 |
| 2023 | $5,928 +0.6% | $720,550 |
| 2022 | $5,892 +4.6% | $720,550 +24.9% |
Find assessor info on the county website
Neighborhood: 98359
Nearby schools
GreatSchools rating
- 8/10Olalla Elementary SchoolGrades: PK-5Distance: 1.8 mi
- 7/10John Sedgwick Junior High SchoolGrades: 6-8Distance: 7.1 mi
- 7/10South Kitsap High SchoolGrades: 9-12Distance: 9.2 mi
Schools provided by the listing agent
- Elementary: Olalla Elem
- Middle: John Sedgwick Jnr Hi
- High: So. Kitsap High
Source: NWMLS. This data may not be complete. We recommend contacting the local school district to confirm school assignments for this home.
Get a cash offer in 3 minutes
Find out how much your home could sell for in as little as 3 minutes with a no-obligation cash offer.
Estimated market value$730,300
Get a cash offer in 3 minutes
Find out how much your home could sell for in as little as 3 minutes with a no-obligation cash offer.
Estimated market value
$730,300



