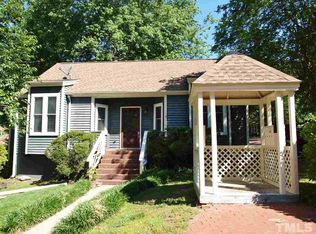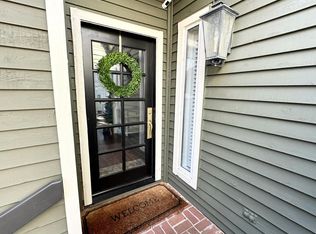Hard to Find Private End Unit Townhome in the Heart of North Raleigh w/1st Level Master Bedroom*Lives like a Single Family Home*Updated from 1979 to 2018 w/Engineered Hardwoods Everywhere - NO Vacuum needed*Spacious & Bright Eat in Kitchen w/New Cabinets, Backsplash & Granite Tops Open to Large Sunroom that Looks out on Trees & Wildlife*Separate Dining Room*Two Story Living Room w/Fireplace*Fresh Paint Thruout*Loads of Walk in Storage*Pool Community*Minutes to Shopping, Restaurants, Gym, Starbucks & More
This property is off market, which means it's not currently listed for sale or rent on Zillow. This may be different from what's available on other websites or public sources.

