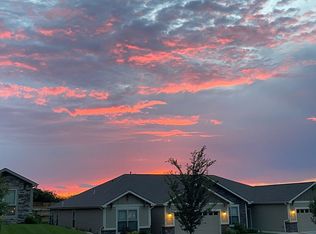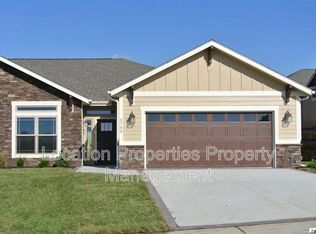Sold
Price Unknown
5736 Chimney Rocks Cir, Lawrence, KS 66049
3beds
1,890sqft
Townhouse, Residential
Built in 2014
5.96 Acres Lot
$415,900 Zestimate®
$--/sqft
$2,261 Estimated rent
Home value
$415,900
$391,000 - $441,000
$2,261/mo
Zestimate® history
Loading...
Owner options
Explore your selling options
What's special
Discover this wonderful 3-bedroom, 2-full-bath, 2-car garage townhome in a highly desirable neighborhood. This home has been well maintained. The kitchen boasts a nice pantry, with stainless steel appliances that stay, eating bar, and dining area. Patio door leads out to a covered patio. Enjoy the large living room with a gas fireplace. The spacious primary suite includes a bath with a double sink vanity, a walk-in shower, and a large closet. Two additional bedrooms share a full bath. Laundry room off the garage (washer and dryer stay). The HOA takes care of mowing, snow removal over 2 inches, and sprinkler turn on/shut off. This townhome is close to the Sports Pavilion, I-70, and the K-10 bypass.
Zillow last checked: 8 hours ago
Listing updated: August 05, 2024 at 11:07am
Listed by:
Connie Havenstein 785-845-6639,
TopCity Realty, LLC
Bought with:
House Non Member
SUNFLOWER ASSOCIATION OF REALT
Source: Sunflower AOR,MLS#: 234908
Facts & features
Interior
Bedrooms & bathrooms
- Bedrooms: 3
- Bathrooms: 2
- Full bathrooms: 2
Primary bedroom
- Level: Main
- Area: 212.8
- Dimensions: 16 x 13.3
Bedroom 2
- Level: Main
- Area: 147.6
- Dimensions: 12.3 x 12
Bedroom 3
- Level: Main
- Area: 107.06
- Dimensions: 10.10 x 10.6
Dining room
- Level: Main
- Area: 169
- Dimensions: 13 x 13
Kitchen
- Level: Main
- Area: 167.4
- Dimensions: 18 x 9.3
Laundry
- Level: Main
- Area: 73.2
- Dimensions: 12.2 x 6
Living room
- Level: Main
- Area: 283.9
- Dimensions: 17 x 16.7
Heating
- Natural Gas
Cooling
- Central Air
Appliances
- Included: Electric Range, Microwave, Dishwasher, Refrigerator
- Laundry: Main Level, Separate Room
Features
- Basement: Concrete,Slab
- Number of fireplaces: 1
- Fireplace features: One, Gas, Living Room
Interior area
- Total structure area: 1,890
- Total interior livable area: 1,890 sqft
- Finished area above ground: 1,890
- Finished area below ground: 0
Property
Parking
- Parking features: Attached, Auto Garage Opener(s), Garage Door Opener
- Has attached garage: Yes
Features
- Patio & porch: Covered
Lot
- Size: 5.96 Acres
- Features: Sidewalk
Details
- Parcel number: R335924
- Special conditions: Standard,Arm's Length
Construction
Type & style
- Home type: Townhouse
- Architectural style: Ranch
- Property subtype: Townhouse, Residential
Condition
- Year built: 2014
Utilities & green energy
- Water: Public
Community & neighborhood
Location
- Region: Lawrence
- Subdivision: Other
HOA & financial
HOA
- Has HOA: Yes
- HOA fee: $1,200 annually
- Services included: Maintenance Grounds, Snow Removal
- Association name: Oregon Trails
Price history
| Date | Event | Price |
|---|---|---|
| 6/14/2025 | Listing removed | $399,900$212/sqft |
Source: | ||
| 5/9/2025 | Listed for sale | $399,900+6.6%$212/sqft |
Source: | ||
| 8/2/2024 | Sold | -- |
Source: | ||
| 7/4/2024 | Pending sale | $375,000$198/sqft |
Source: | ||
| 7/2/2024 | Listed for sale | $375,000$198/sqft |
Source: | ||
Public tax history
| Year | Property taxes | Tax assessment |
|---|---|---|
| 2024 | $4,856 -5.3% | $39,192 -1.6% |
| 2023 | $5,128 | $39,848 +16.5% |
| 2022 | -- | $34,213 +5.4% |
Find assessor info on the county website
Neighborhood: 66049
Nearby schools
GreatSchools rating
- 8/10Langston Hughes Elementary SchoolGrades: K-5Distance: 0.8 mi
- 7/10Lawrence Southwest Middle SchoolGrades: 6-8Distance: 2.8 mi
- 7/10Lawrence Free State High SchoolGrades: 9-12Distance: 1 mi
Schools provided by the listing agent
- Elementary: Langston Hughes Elementary School/USD 497
- Middle: West Middle School/USD 497
- High: Lawrence Freestate High School/USD 497
Source: Sunflower AOR. This data may not be complete. We recommend contacting the local school district to confirm school assignments for this home.

