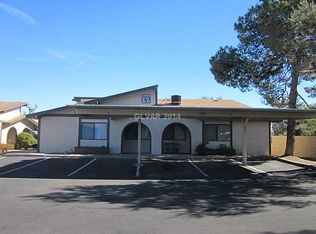Closed
$195,000
5737 Smoke Ranch Rd Unit B, Las Vegas, NV 89108
2beds
844sqft
Townhouse
Built in 1978
871.2 Square Feet Lot
$190,200 Zestimate®
$231/sqft
$1,417 Estimated rent
Home value
$190,200
$173,000 - $207,000
$1,417/mo
Zestimate® history
Loading...
Owner options
Explore your selling options
What's special
Home has the convenience of assigned covered parking right at the door of the home and ez access to the pool and away from street; cozy, efficient floor plan, all appliances, including stackable washer & dryer in laundry closet & near new air conditioner and hot water heater, solar screens, and new flooring in bedrooms and very low maintenance. Enjoy the breakfast bar and nook for dining; Homes in this price range are scarce-definitely Move-In Ready.
Zillow last checked: 8 hours ago
Listing updated: March 25, 2025 at 12:32am
Listed by:
J. Elaine Luck S.0041688 (702)561-4914,
Realty ONE Group, Inc
Bought with:
Sonya Haggerty, BS.0144036
HomeSmart Encore
Source: LVR,MLS#: 2546469 Originating MLS: Greater Las Vegas Association of Realtors Inc
Originating MLS: Greater Las Vegas Association of Realtors Inc
Facts & features
Interior
Bedrooms & bathrooms
- Bedrooms: 2
- Bathrooms: 1
- Full bathrooms: 1
Primary bedroom
- Description: Ceiling Fan
- Dimensions: 10x12
Bedroom 2
- Description: Closet
- Dimensions: 10x12
Kitchen
- Description: Breakfast Nook/Eating Area
Living room
- Description: Front
- Dimensions: 14x15
Heating
- Central, Electric
Cooling
- Central Air, Electric
Appliances
- Included: Dryer, Dishwasher, Electric Range, Disposal, Refrigerator, Washer
- Laundry: Electric Dryer Hookup, Laundry Closet
Features
- Bedroom on Main Level, Ceiling Fan(s), Primary Downstairs, Window Treatments
- Flooring: Carpet, Ceramic Tile
- Windows: Blinds
- Has fireplace: No
Interior area
- Total structure area: 844
- Total interior livable area: 844 sqft
Property
Parking
- Total spaces: 1
- Parking features: Assigned, Covered, Detached Carport, Guest
- Carport spaces: 1
Features
- Stories: 1
- Exterior features: Sprinkler/Irrigation
- Pool features: Association
- Fencing: None
- Has view: Yes
- View description: None
Lot
- Size: 871.20 sqft
- Features: Drip Irrigation/Bubblers, Desert Landscaping, Landscaped, Rocks, < 1/4 Acre
Details
- Parcel number: 13824110034
- Zoning description: Multi-Family
- Horse amenities: None
Construction
Type & style
- Home type: Townhouse
- Architectural style: One Story
- Property subtype: Townhouse
- Attached to another structure: Yes
Materials
- Roof: Composition,Shingle
Condition
- Good Condition,Resale
- Year built: 1978
Utilities & green energy
- Electric: Photovoltaics None
- Sewer: Public Sewer
- Water: Public
- Utilities for property: Cable Available, Underground Utilities
Green energy
- Energy efficient items: Solar Screens
Community & neighborhood
Security
- Security features: Controlled Access
Location
- Region: Las Vegas
- Subdivision: Charleston Heights #50E3
HOA & financial
HOA
- Has HOA: Yes
- Amenities included: Pool
- Services included: Association Management, Maintenance Grounds
- Association name: Ashford Park
- Association phone: 702-982-2587
- Second HOA fee: $195 monthly
Other
Other facts
- Listing agreement: Exclusive Right To Sell
- Listing terms: Cash,Conventional,FHA,VA Loan
- Ownership: Townhouse
Price history
| Date | Event | Price |
|---|---|---|
| 3/25/2024 | Sold | $195,000-2%$231/sqft |
Source: | ||
| 3/9/2024 | Pending sale | $198,888$236/sqft |
Source: | ||
| 2/24/2024 | Contingent | $198,888$236/sqft |
Source: | ||
| 1/12/2024 | Listed for sale | $198,888+282.5%$236/sqft |
Source: | ||
| 12/3/2014 | Sold | $52,000$62/sqft |
Source: | ||
Public tax history
Tax history is unavailable.
Neighborhood: Michael Way
Nearby schools
GreatSchools rating
- 6/10Bertha Ronzone Elementary SchoolGrades: PK-5Distance: 0.4 mi
- 4/10J Harold Brinley Middle SchoolGrades: 6-8Distance: 0.4 mi
- 1/10Western High SchoolGrades: 9-12Distance: 2.1 mi
Schools provided by the listing agent
- Elementary: Ronzone, Bertha,Ronzone, Bertha
- Middle: Brinley J. Harold
- High: Western
Source: LVR. This data may not be complete. We recommend contacting the local school district to confirm school assignments for this home.
Get a cash offer in 3 minutes
Find out how much your home could sell for in as little as 3 minutes with a no-obligation cash offer.
Estimated market value$190,200
Get a cash offer in 3 minutes
Find out how much your home could sell for in as little as 3 minutes with a no-obligation cash offer.
Estimated market value
$190,200
