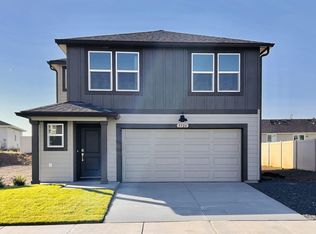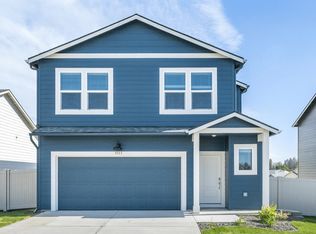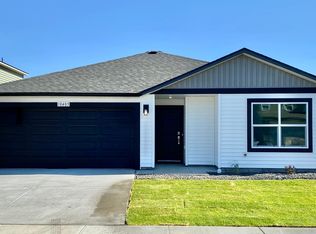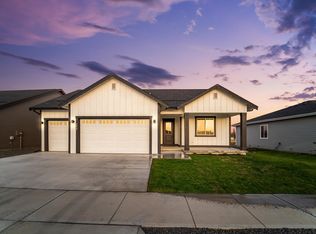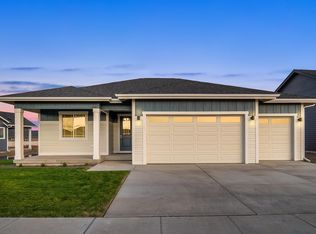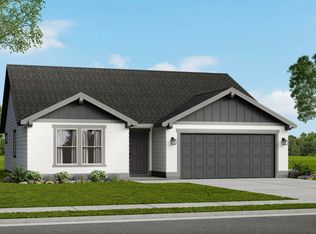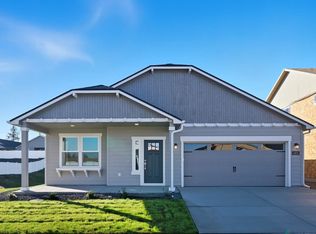Aspen Park presents a captivating array of floor plans, primarily featuring ramblers and a few two-story residences, each designed to suit diverse preferences and move-in timelines. In the initial phase, discover a curated collection of homes meticulously crafted to offer an abundance of natural light streaming through expansive windows and double sliders. Revel in the luxury of vaulted 9ft ceilings, spacious primary en-suites with walk-in closets, 3-car garages, and sprawling covered front and back patios. With front yard landscaping included and more thoughtful touches throughout, Aspen Park has unparalleled comfort and style. Explore our fully staged Calvary Model Home today to uncover the perfect haven for you!
Active
$455,000
5738 S Zabo Rd, Spokane, WA 99224
3beds
2baths
1,700sqft
Est.:
Single Family Residence
Built in 2024
8,276.4 Square Feet Lot
$454,500 Zestimate®
$268/sqft
$45/mo HOA
What's special
Front yard landscaping includedDouble sliders
- 13 days |
- 455 |
- 30 |
Zillow last checked: 8 hours ago
Listing updated: January 19, 2026 at 11:20am
Listed by:
Chase Baxter 509-508-0461,
eXp Realty 4 Degrees
Source: SMLS,MLS#: 202610500
Tour with a local agent
Facts & features
Interior
Bedrooms & bathrooms
- Bedrooms: 3
- Bathrooms: 2
First floor
- Level: First
- Area: 1700 Square Feet
Heating
- Electric, Heat Pump, Ductless, See Remarks, Zoned
Cooling
- Other
Appliances
- Included: Free-Standing Range, Dishwasher, Refrigerator, Disposal, Microwave, Washer, Dryer
Features
- Hard Surface Counters
- Windows: Windows Vinyl
- Basement: Crawl Space
- Has fireplace: Yes
- Fireplace features: Zero Clearance
Interior area
- Total structure area: 1,700
- Total interior livable area: 1,700 sqft
Video & virtual tour
Property
Parking
- Total spaces: 3
- Parking features: Attached
- Garage spaces: 3
Features
- Levels: One
- Stories: 1
- Has view: Yes
- View description: Territorial
Lot
- Size: 8,276.4 Square Feet
- Features: Sprinkler - Partial, Level
Details
- Parcel number: 24054.4414
Construction
Type & style
- Home type: SingleFamily
- Architectural style: Craftsman
- Property subtype: Single Family Residence
Materials
- Masonite
- Roof: Composition
Condition
- New construction: Yes
- Year built: 2024
Community & HOA
Community
- Subdivision: Aspen Park
HOA
- Has HOA: Yes
- HOA fee: $535 annually
Location
- Region: Spokane
Financial & listing details
- Price per square foot: $268/sqft
- Tax assessed value: $416,400
- Annual tax amount: $4,067
- Date on market: 1/7/2026
- Listing terms: FHA,VA Loan,Conventional,Cash,USDA/RD
- Road surface type: Paved
Estimated market value
$454,500
$432,000 - $477,000
$2,420/mo
Price history
Price history
| Date | Event | Price |
|---|---|---|
| 1/7/2026 | Listed for sale | $455,000-3.2%$268/sqft |
Source: | ||
| 1/1/2026 | Listing removed | $469,990$276/sqft |
Source: | ||
| 9/5/2025 | Listed for sale | $469,990-3%$276/sqft |
Source: | ||
| 8/1/2025 | Listing removed | $484,724$285/sqft |
Source: | ||
| 7/2/2025 | Listed for sale | $484,724$285/sqft |
Source: | ||
Public tax history
Public tax history
| Year | Property taxes | Tax assessment |
|---|---|---|
| 2024 | $4,067 +580.6% | $416,400 +494.9% |
| 2023 | $598 | $70,000 |
Find assessor info on the county website
BuyAbility℠ payment
Est. payment
$2,708/mo
Principal & interest
$2185
Property taxes
$319
Other costs
$204
Climate risks
Neighborhood: 99224
Nearby schools
GreatSchools rating
- 7/10Phil Snowdon ElementaryGrades: PK-5Distance: 0.7 mi
- 7/10Westwood Middle SchoolGrades: 6-8Distance: 1.7 mi
- 6/10Cheney High SchoolGrades: 9-12Distance: 7.5 mi
Schools provided by the listing agent
- Elementary: Snowdon
- Middle: Westwood
- High: Cheney
- District: Cheney
Source: SMLS. This data may not be complete. We recommend contacting the local school district to confirm school assignments for this home.
- Loading
- Loading
