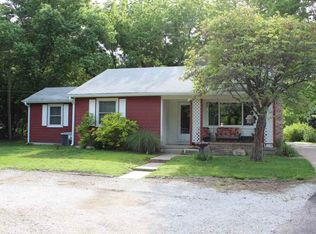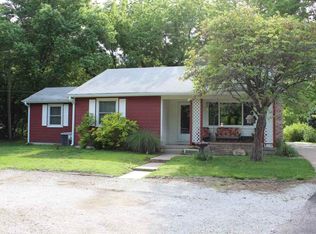Sold
Price Unknown
5739 N Sullivan Rd, Wichita, KS 67204
3beds
2,341sqft
Single Family Onsite Built
Built in 1970
1.03 Acres Lot
$289,900 Zestimate®
$--/sqft
$1,821 Estimated rent
Home value
$289,900
$244,000 - $345,000
$1,821/mo
Zestimate® history
Loading...
Owner options
Explore your selling options
What's special
This totally secluded home overlooks the Little Arkansas River, on a very private one acre lot. This home is a perfect blend of craftsmanship and mid-century modern design. With 2,278 square feet, 3-bedrooms, 2 1/2-bathrooms, large living room or family room and a multi-purpose room the layout can accommodate anyone’s lifestyle. The builder of this home made certain that special every detail was functional and aesthetically pleasing. The primary suite is a private retreat with a spacious layout. Two additional bedrooms provide ample space for guests or family members, each offering comfort and privacy. Outside, the expansive yard offers endless possibilities for outdoor recreation and relaxation. Located in a coveted riverfront community, this home is the perfect balance of privacy and convenience, with easy access to local amenities, parks, and schools. nature on your own private island. Features and benefits Custom built Mid-Century Modern home overlooking the little Arkansas River 1.03 acre lot Three bedroom, 2 1/2 bathrooms Custom built mahogany cabinets and paneling throughout the home. Cove lighting in kitchen cabinets Large family room with a fireplace New carpeting and fresh paint Multi-purpose room (office, music or tv room) Two car garage with garage door openers Large patio Work shop on the lower level Cellar/storm shelter Fenced yard Irrigation well and sprinkler system Private yard, tucked away in luscious green surroundings Long driveway Plenty of space to build an extra garage or out building Native buffalo grass for easy maintenance The long driveway is lined with flowering pear, flowering chestnut, stately ginkgo, burning bush, and lacey Japanese maples, each carefully selected to show off flowers and colors for each season.
Zillow last checked: 8 hours ago
Listing updated: August 12, 2024 at 08:04pm
Listed by:
Ann Williams 316-841-6333,
Reece Nichols South Central Kansas
Source: SCKMLS,MLS#: 640020
Facts & features
Interior
Bedrooms & bathrooms
- Bedrooms: 3
- Bathrooms: 3
- Full bathrooms: 2
- 1/2 bathrooms: 1
Primary bedroom
- Description: Luxury Vinyl
- Level: Upper
- Area: 168
- Dimensions: 14x12
Bedroom
- Description: Carpet
- Level: Upper
- Area: 192
- Dimensions: 16x12
Bedroom
- Description: Luxury Vinyl
- Level: Upper
- Area: 330
- Dimensions: 22x15
Bonus room
- Description: Carpet
- Level: Main
- Area: 130
- Dimensions: 13x10
Dining room
- Description: Luxury Vinyl
- Level: Main
- Area: 192
- Dimensions: 16x12
Family room
- Description: Carpet
- Level: Main
- Area: 512
- Dimensions: 32x16
Foyer
- Description: Luxury Vinyl
- Level: Main
- Area: 140
- Dimensions: 14x10
Kitchen
- Description: Wood
- Level: Main
- Area: 192
- Dimensions: 16x12
Living room
- Description: Luxury Vinyl
- Level: Main
- Area: 224
- Dimensions: 16x14
Workshop
- Description: Concrete
- Level: Lower
- Area: 380
- Dimensions: 20x19
Heating
- Natural Gas
Cooling
- Central Air, Gas
Appliances
- Included: Dishwasher, Disposal, Range
- Laundry: Main Level
Features
- Flooring: Hardwood, Laminate
- Doors: Storm Door(s)
- Windows: Window Coverings-All
- Basement: Cellar
- Number of fireplaces: 1
- Fireplace features: One, Living Room, Family Room, Wood Burning, Glass Doors
Interior area
- Total interior livable area: 2,341 sqft
- Finished area above ground: 2,341
- Finished area below ground: 0
Property
Parking
- Total spaces: 2
- Parking features: Attached
- Garage spaces: 2
Features
- Levels: Bi-Level
- Patio & porch: Patio
- Exterior features: Guttering - ALL, Irrigation Well, Sprinkler System
- Fencing: Chain Link
- Waterfront features: River/Creek, Waterfront
Lot
- Size: 1.03 Acres
- Features: Wooded
Details
- Additional structures: Storm Shelter
- Parcel number: 0941804102002.00
Construction
Type & style
- Home type: SingleFamily
- Architectural style: Contemporary
- Property subtype: Single Family Onsite Built
Materials
- Frame
- Foundation: Cellar
- Roof: Composition
Condition
- Year built: 1970
Utilities & green energy
- Gas: Natural Gas Available
- Sewer: Septic Tank
- Utilities for property: Natural Gas Available, Public
Community & neighborhood
Location
- Region: Wichita
- Subdivision: VAN VIEW
HOA & financial
HOA
- Has HOA: No
Other
Other facts
- Ownership: Individual
- Road surface type: Paved
Price history
Price history is unavailable.
Public tax history
Tax history is unavailable.
Neighborhood: Riverview
Nearby schools
GreatSchools rating
- 3/10Chisholm Trail Elementary SchoolGrades: PK-5Distance: 1.8 mi
- 6/10Pleasant Valley Middle SchoolGrades: 6-8Distance: 3.5 mi
- 1/10Heights High SchoolGrades: 9-12Distance: 3 mi
Schools provided by the listing agent
- Elementary: Chisholm Trail
- Middle: Pleasant Valley
- High: Heights
Source: SCKMLS. This data may not be complete. We recommend contacting the local school district to confirm school assignments for this home.

