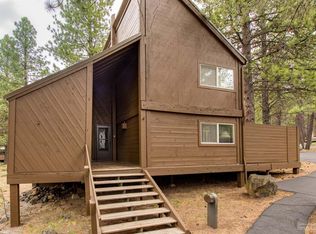With a roomy 1806 square feet of living space and 3 bedrooms plus a loft, this free standing cabin/condo is perfectly set up for a personal vacation home or nightly vacation rentals. Very short distance to SHARC & the Sunriver Village Mall. Ample dining space in the dining room and a deck to allow for home cooked meals with plenty of space for entertaining. The comfortable living area has a gas fireplace w/ vaulted ceilings. Wood accents and lots of natural light. Enjoy Sunriver outdoor living from the main deck with large common area.
This property is off market, which means it's not currently listed for sale or rent on Zillow. This may be different from what's available on other websites or public sources.

