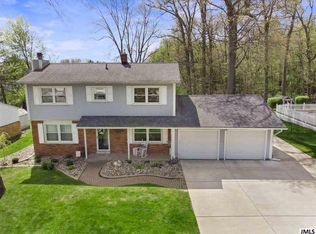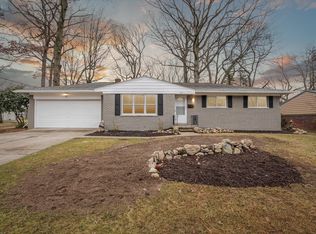Sold
$190,000
574 Christopher Rd, Jackson, MI 49203
4beds
2,108sqft
Single Family Residence
Built in 1963
0.3 Acres Lot
$197,600 Zestimate®
$90/sqft
$1,843 Estimated rent
Home value
$197,600
$166,000 - $235,000
$1,843/mo
Zestimate® history
Loading...
Owner options
Explore your selling options
What's special
Located in Summit Township, this Tri-level home offers over 2,000 sq ft of living space. The upstairs features 4 bedrooms with hardwood floors and a full bath with walk-in shower. Living rm, dining area, half bath and a huge family room w/fireplace on the main level. An additional family room w/fireplace and laundry rm located on the lower level. Situated on a corner lot, additional features include attached 2 car garage, pole barn and storage shed. Large deck overlooking fenced and wooded backyard. New roof in 2023. New furnace and A/C in 2021. The main level family room and deck are additions...added in 2006. Located within minutes to Paragon Charter, Jackson Christian and Lumen Christi schools. Also within minutes to shopping mall and grocery stores. Property being sold As-Is.
Zillow last checked: 8 hours ago
Listing updated: November 08, 2024 at 01:47pm
Listed by:
MARY L LYONS 517-914-9760,
HOWARD HANNA REAL ESTATE SERVI
Bought with:
Kaitlyn Girdham, 6501437577
CENTURY 21 Affiliated
Source: MichRIC,MLS#: 24013876
Facts & features
Interior
Bedrooms & bathrooms
- Bedrooms: 4
- Bathrooms: 2
- Full bathrooms: 2
Heating
- Forced Air
Cooling
- Central Air
Appliances
- Included: Dishwasher, Disposal, Dryer, Microwave, Oven, Refrigerator, Washer
- Laundry: Lower Level
Features
- Ceiling Fan(s)
- Flooring: Wood
- Windows: Replacement
- Basement: Crawl Space
- Number of fireplaces: 2
- Fireplace features: Family Room, Recreation Room
Interior area
- Total structure area: 1,456
- Total interior livable area: 2,108 sqft
- Finished area below ground: 0
Property
Parking
- Total spaces: 2
- Parking features: Attached
- Garage spaces: 2
Accessibility
- Accessibility features: Low Threshold Shower
Features
- Stories: 2
Lot
- Size: 0.30 Acres
- Dimensions: 97 x 135
- Features: Corner Lot
Details
- Parcel number: 606130625303200
Construction
Type & style
- Home type: SingleFamily
- Property subtype: Single Family Residence
Materials
- Brick, Vinyl Siding
- Roof: Shingle
Condition
- New construction: No
- Year built: 1963
Utilities & green energy
- Sewer: Public Sewer
- Water: Public
Community & neighborhood
Location
- Region: Jackson
Other
Other facts
- Listing terms: Cash,Conventional
- Road surface type: Paved
Price history
| Date | Event | Price |
|---|---|---|
| 11/7/2024 | Sold | $190,000-11.6%$90/sqft |
Source: | ||
| 10/18/2024 | Pending sale | $215,000$102/sqft |
Source: | ||
| 10/8/2024 | Price change | $215,000-2.2%$102/sqft |
Source: | ||
| 9/16/2024 | Price change | $219,900-2.2%$104/sqft |
Source: | ||
| 8/8/2024 | Price change | $224,900-8.2%$107/sqft |
Source: | ||
Public tax history
| Year | Property taxes | Tax assessment |
|---|---|---|
| 2025 | -- | $137,000 +2% |
| 2024 | -- | $134,300 |
| 2021 | $56 +7% | -- |
Find assessor info on the county website
Neighborhood: 49203
Nearby schools
GreatSchools rating
- 2/10South Central Michigan VirtualGrades: K-12Distance: 2.7 mi
- 4/10Jackson High SchoolGrades: 9-12Distance: 2.5 mi
- 3/10Cascades SchoolGrades: PK-5Distance: 2 mi
Get pre-qualified for a loan
At Zillow Home Loans, we can pre-qualify you in as little as 5 minutes with no impact to your credit score.An equal housing lender. NMLS #10287.

