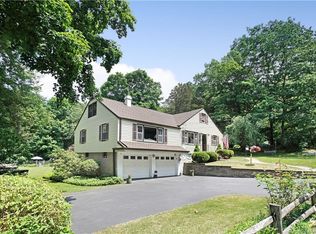Sold for $420,000 on 09/09/25
$420,000
574 Cutlers Farm Road, Monroe, CT 06468
3beds
2,006sqft
Single Family Residence
Built in 1892
0.71 Acres Lot
$454,400 Zestimate®
$209/sqft
$2,580 Estimated rent
Home value
$454,400
$432,000 - $477,000
$2,580/mo
Zestimate® history
Loading...
Owner options
Explore your selling options
What's special
This Home offers Country charm set on .70 of an acre located in convenient and desirable section of Monroe. The property borders converted railway walking trails !! 2000+ square foot ranch features three bedrooms, one bath, a large studio/Office with vaulted ceiling and a 2 car oversized garage. Home has a Generac generator, walk out basement, enclosed porch and a beautiful flat side yard. This home has been in the same family for 70 years and is waiting for your personal touch!! Estate property, sale is subject to Probate Court approval and is being offered in "as is" condition. Owner has video surveillance in the garage and the studio, and door bell cameras.
Zillow last checked: 8 hours ago
Listing updated: September 10, 2025 at 06:56am
Listed by:
Edward Pinto 203-339-0742,
The Pinto Group R. E. Services 203-339-0742
Bought with:
Patrick Capobianco, RES.0806473
Dave Jones Realty, LLC
Source: Smart MLS,MLS#: 24106209
Facts & features
Interior
Bedrooms & bathrooms
- Bedrooms: 3
- Bathrooms: 1
- Full bathrooms: 1
Primary bedroom
- Features: Hardwood Floor
- Level: Main
Bedroom
- Features: Hardwood Floor
- Level: Main
Bedroom
- Features: Hardwood Floor
- Level: Main
Dining room
- Features: Laminate Floor
- Level: Main
Kitchen
- Features: Vinyl Floor
- Level: Main
Living room
- Features: Beamed Ceilings, Built-in Features, Fireplace
- Level: Main
Office
- Features: Vaulted Ceiling(s), Beamed Ceilings
- Level: Main
Heating
- Hot Water, Oil
Cooling
- Wall Unit(s)
Appliances
- Included: Oven/Range, Refrigerator, Washer, Dryer, Water Heater
- Laundry: Main Level
Features
- Basement: Full,Unfinished
- Attic: Pull Down Stairs
- Number of fireplaces: 1
Interior area
- Total structure area: 2,006
- Total interior livable area: 2,006 sqft
- Finished area above ground: 2,006
Property
Parking
- Total spaces: 2
- Parking features: Detached
- Garage spaces: 2
Features
- Patio & porch: Enclosed, Porch, Patio
- Exterior features: Rain Gutters, Lighting
Lot
- Size: 0.71 Acres
- Features: Level
Details
- Parcel number: 175019
- Zoning: RF3
Construction
Type & style
- Home type: SingleFamily
- Architectural style: Ranch
- Property subtype: Single Family Residence
Materials
- Shingle Siding
- Foundation: Block, Stone
- Roof: Asphalt
Condition
- New construction: No
- Year built: 1892
Utilities & green energy
- Sewer: Septic Tank
- Water: Well
Community & neighborhood
Location
- Region: Monroe
- Subdivision: Monroe Center
Price history
| Date | Event | Price |
|---|---|---|
| 9/9/2025 | Sold | $420,000-6.6%$209/sqft |
Source: | ||
| 8/6/2025 | Pending sale | $449,900$224/sqft |
Source: | ||
| 6/23/2025 | Listed for sale | $449,900$224/sqft |
Source: | ||
Public tax history
| Year | Property taxes | Tax assessment |
|---|---|---|
| 2025 | $9,299 +20.6% | $324,340 +61% |
| 2024 | $7,708 +1.9% | $201,400 |
| 2023 | $7,563 +1.9% | $201,400 |
Find assessor info on the county website
Neighborhood: 06468
Nearby schools
GreatSchools rating
- 8/10Stepney Elementary SchoolGrades: K-5Distance: 0.8 mi
- 7/10Jockey Hollow SchoolGrades: 6-8Distance: 1.3 mi
- 9/10Masuk High SchoolGrades: 9-12Distance: 3.2 mi
Schools provided by the listing agent
- Elementary: Fawn Hollow
- High: Masuk
Source: Smart MLS. This data may not be complete. We recommend contacting the local school district to confirm school assignments for this home.

Get pre-qualified for a loan
At Zillow Home Loans, we can pre-qualify you in as little as 5 minutes with no impact to your credit score.An equal housing lender. NMLS #10287.
Sell for more on Zillow
Get a free Zillow Showcase℠ listing and you could sell for .
$454,400
2% more+ $9,088
With Zillow Showcase(estimated)
$463,488