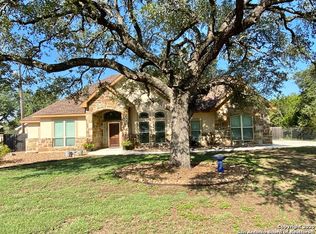Sold
Price Unknown
574 Deep Water, Spring Branch, TX 78070
3beds
2,412sqft
Single Family Residence
Built in 2011
0.66 Acres Lot
$562,100 Zestimate®
$--/sqft
$2,553 Estimated rent
Home value
$562,100
$517,000 - $607,000
$2,553/mo
Zestimate® history
Loading...
Owner options
Explore your selling options
What's special
Secluded country living with custom finishes throughout, step through the oversized front door to the vaulted ceiling living room overlooking the tree-filled backyard. This 3 bedroom 2.5 bath home has been meticulously designed to maximize the space, welcoming you to relax in the large primary suite with dual walk-in closets and soaker tub, spend time in the gourmet kitchen, enjoy the views from the bay-window dining table, kick back on the extended patio space, be productive in the office, and get cozy in front of the floor-to-ceiling stone fireplace. Equipped with custom cabinetry and closets, Lutron smart lighting, surround sound, reverse osmosis water system, keypad entry, water softener, 3,000 gallon cistern, outdoor sprinkler system, built-in garage workbench, and extended parking space, this home has been packed with creature comforts. With access to 3 HOA parks - including Guadalupe River access and a brand new community pool - there's plenty of space to enjoy the outdoors if you want to leave the comfort of your own backyard. Situated amongst sprawling mature oaks, close enough to town to be convenient but far enough to get away from it all, this fully custom-built home is hill country living at its finest.
Zillow last checked: 8 hours ago
Listing updated: October 14, 2025 at 07:41am
Listed by:
Brian Skelton TREC #624279 (830) 214-5087,
BHHS Don Johnson REALTORS -Spr
Source: LERA MLS,MLS#: 1880916
Facts & features
Interior
Bedrooms & bathrooms
- Bedrooms: 3
- Bathrooms: 3
- Full bathrooms: 2
- 1/2 bathrooms: 1
Primary bedroom
- Features: Outside Access, Sitting Room, Walk-In Closet(s), Multi-Closets, Ceiling Fan(s), Full Bath
- Area: 270
- Dimensions: 18 x 15
Bedroom 2
- Area: 210
- Dimensions: 15 x 14
Bedroom 3
- Area: 156
- Dimensions: 12 x 13
Primary bathroom
- Features: Tub/Shower Separate, Double Vanity
- Area: 195
- Dimensions: 15 x 13
Kitchen
- Area: 135
- Dimensions: 15 x 9
Living room
- Area: 567
- Dimensions: 21 x 27
Office
- Area: 168
- Dimensions: 14 x 12
Heating
- Central, Electric
Cooling
- Central Air
Appliances
- Included: Self Cleaning Oven, Microwave, Range, Disposal, Water Softener Owned, Electric Water Heater, Plumb for Water Softener, Electric Cooktop
- Laundry: Main Level, Washer Hookup, Dryer Connection
Features
- One Living Area, Eat-in Kitchen, Kitchen Island, Study/Library, Utility Room Inside, 1st Floor Lvl/No Steps, High Ceilings, Open Floorplan, High Speed Internet, All Bedrooms Downstairs, Telephone, Walk-In Closet(s), Master Downstairs, Ceiling Fan(s), Solid Counter Tops
- Flooring: Painted/Stained
- Windows: Double Pane Windows, Window Coverings
- Has basement: No
- Attic: Pull Down Storage
- Number of fireplaces: 1
- Fireplace features: Three+, Living Room, Dining Room
Interior area
- Total interior livable area: 2,412 sqft
Property
Parking
- Total spaces: 2
- Parking features: Two Car Garage, Oversized, Garage Door Opener
- Garage spaces: 2
Features
- Levels: One
- Stories: 1
- Patio & porch: Covered
- Exterior features: Rain Gutters, Lighting
- Pool features: None, Community
- Fencing: Privacy
Lot
- Size: 0.66 Acres
- Features: Corner Lot, 1/2-1 Acre, Level
- Residential vegetation: Mature Trees, Mature Trees (ext feat)
Details
- Parcel number: 450790122000
Construction
Type & style
- Home type: SingleFamily
- Property subtype: Single Family Residence
Materials
- 4 Sides Masonry, Stone, Stucco
- Foundation: Slab
- Roof: Heavy Composition
Condition
- Pre-Owned
- New construction: No
- Year built: 2011
Utilities & green energy
- Sewer: Aerobic Septic
- Utilities for property: Cable Available, Private Garbage Service
Community & neighborhood
Security
- Security features: Smoke Detector(s), Security System Owned, Carbon Monoxide Detector(s)
Community
- Community features: Waterfront Access, Playground, Jogging Trails, Sports Court, Lake/River Park
Location
- Region: Spring Branch
- Subdivision: Rivermont
HOA & financial
HOA
- Has HOA: Yes
- HOA fee: $327 annually
- Association name: RIVERMONT POA
Other
Other facts
- Listing terms: Conventional,FHA,VA Loan,Cash,USDA Loan
Price history
| Date | Event | Price |
|---|---|---|
| 10/10/2025 | Sold | -- |
Source: | ||
| 9/29/2025 | Pending sale | $599,800$249/sqft |
Source: | ||
| 9/15/2025 | Contingent | $599,800$249/sqft |
Source: | ||
| 8/5/2025 | Price change | $599,8000%$249/sqft |
Source: | ||
| 7/3/2025 | Listed for sale | $599,900+87.5%$249/sqft |
Source: | ||
Public tax history
| Year | Property taxes | Tax assessment |
|---|---|---|
| 2025 | -- | $523,958 +10% |
| 2024 | $4,490 +23.2% | $476,325 +10% |
| 2023 | $3,645 -16.2% | $433,023 +10% |
Find assessor info on the county website
Neighborhood: 78070
Nearby schools
GreatSchools rating
- 7/10Arlon R Seay Elementary SchoolGrades: PK-5Distance: 5.3 mi
- 8/10Spring Branch Middle SchoolGrades: 6-8Distance: 5.1 mi
- 8/10Smithson Valley High SchoolGrades: 9-12Distance: 7.4 mi
Schools provided by the listing agent
- Elementary: Arlon Seay
- Middle: Spring Branch
- High: Smithson Valley
- District: Comal
Source: LERA MLS. This data may not be complete. We recommend contacting the local school district to confirm school assignments for this home.
Get a cash offer in 3 minutes
Find out how much your home could sell for in as little as 3 minutes with a no-obligation cash offer.
Estimated market value$562,100
Get a cash offer in 3 minutes
Find out how much your home could sell for in as little as 3 minutes with a no-obligation cash offer.
Estimated market value
$562,100
