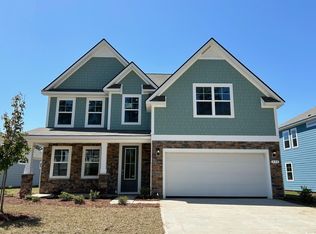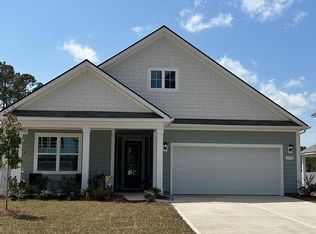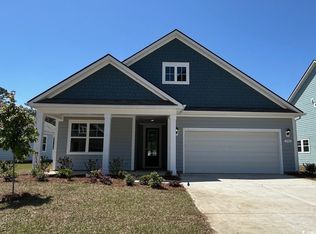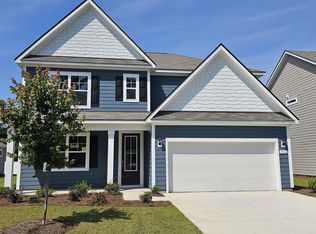Sold for $497,000
$497,000
574 Haven View Way, Murrells Inlet, SC 29576
5beds
3,206sqft
Single Family Residence
Built in 2024
7,840.8 Square Feet Lot
$489,900 Zestimate®
$155/sqft
$3,056 Estimated rent
Home value
$489,900
$461,000 - $519,000
$3,056/mo
Zestimate® history
Loading...
Owner options
Explore your selling options
What's special
*5 bedroom, 3.5 baths *Formal dining room *First floor primary suite with tiled shower *Stainless appliances *Quartz countertops *Large center island *Bonus room *Welcoming front porch *Screened back porch *Hardie board siding *Lawn irrigation *Home is Connected *Quicktie Framing System *Deako Lighting Switches *Builder Warranty *Photos are of a similar Tillman. Pictures, photographs, colors, features, and sizes are for illustration purposes only and will vary from the homes as built. Home and community information, including pricing, included features, terms, availability and amenities, are subject to change and prior sale at any time without notice or obligation. Square footage dimensions are approximate. Equal housing opportunity builder.
Zillow last checked: 8 hours ago
Listing updated: August 20, 2025 at 12:13pm
Listed by:
Vince Kelley 843-283-0941,
DR Horton
Bought with:
Angela Miller
The American Realty
Source: CCAR,MLS#: 2428262 Originating MLS: Coastal Carolinas Association of Realtors
Originating MLS: Coastal Carolinas Association of Realtors
Facts & features
Interior
Bedrooms & bathrooms
- Bedrooms: 5
- Bathrooms: 4
- Full bathrooms: 3
- 1/2 bathrooms: 1
Primary bedroom
- Level: First
Primary bedroom
- Dimensions: 15'5x20'8
Bedroom 1
- Level: Second
Bedroom 1
- Dimensions: 13'8x12'8
Bedroom 2
- Level: Second
Bedroom 2
- Dimensions: 13'10x12'4
Bedroom 3
- Level: Second
Bedroom 3
- Dimensions: 12'2x12'4
Primary bathroom
- Features: Dual Sinks, Separate Shower
Dining room
- Features: Separate/Formal Dining Room
Dining room
- Dimensions: 11'9x11'4
Kitchen
- Features: Breakfast Bar, Kitchen Island, Pantry, Stainless Steel Appliances, Solid Surface Counters
Kitchen
- Dimensions: 12x14
Living room
- Dimensions: 18'3x17'8
Other
- Features: Bedroom on Main Level, Loft, Utility Room
Heating
- Central, Electric
Cooling
- Central Air
Appliances
- Included: Dishwasher, Disposal, Microwave, Range
- Laundry: Washer Hookup
Features
- Attic, Pull Down Attic Stairs, Permanent Attic Stairs, Breakfast Bar, Bedroom on Main Level, Kitchen Island, Loft, Stainless Steel Appliances, Solid Surface Counters
- Flooring: Carpet, Luxury Vinyl, Luxury VinylPlank
- Doors: Insulated Doors
- Attic: Pull Down Stairs,Permanent Stairs
Interior area
- Total structure area: 3,860
- Total interior livable area: 3,206 sqft
Property
Parking
- Total spaces: 6
- Parking features: Attached, Garage, Two Car Garage, Garage Door Opener
- Attached garage spaces: 2
Features
- Levels: Two
- Stories: 2
- Patio & porch: Rear Porch, Front Porch
- Exterior features: Sprinkler/Irrigation, Porch
Lot
- Size: 7,840 sqft
- Features: Rectangular, Rectangular Lot
Details
- Additional parcels included: ,
- Parcel number: 46306010042
- Zoning: res
- Special conditions: None
Construction
Type & style
- Home type: SingleFamily
- Architectural style: Traditional
- Property subtype: Single Family Residence
Materials
- HardiPlank Type, Wood Frame
- Foundation: Slab
Condition
- Never Occupied
- New construction: Yes
- Year built: 2024
Details
- Builder model: Lot 4- Tillman D
- Builder name: DR Horton
- Warranty included: Yes
Utilities & green energy
- Water: Public
- Utilities for property: Cable Available, Electricity Available, Phone Available, Sewer Available, Underground Utilities, Water Available
Green energy
- Energy efficient items: Doors, Windows
Community & neighborhood
Security
- Security features: Smoke Detector(s)
Community
- Community features: Long Term Rental Allowed
Location
- Region: Murrells Inlet
- Subdivision: Haven View
HOA & financial
HOA
- Has HOA: Yes
- HOA fee: $102 monthly
- Services included: Association Management, Common Areas, Trash
Other
Other facts
- Listing terms: Cash,Conventional,FHA,VA Loan
Price history
| Date | Event | Price |
|---|---|---|
| 8/18/2025 | Sold | $497,000-1.2%$155/sqft |
Source: | ||
| 7/14/2025 | Contingent | $502,880$157/sqft |
Source: | ||
| 5/12/2025 | Price change | $502,880-1%$157/sqft |
Source: | ||
| 5/8/2025 | Price change | $507,990-11%$158/sqft |
Source: | ||
| 5/7/2025 | Price change | $570,880+12.4%$178/sqft |
Source: | ||
Public tax history
Tax history is unavailable.
Neighborhood: 29576
Nearby schools
GreatSchools rating
- 5/10St. James Elementary SchoolGrades: PK-4Distance: 1 mi
- 6/10St. James Middle SchoolGrades: 6-8Distance: 0.9 mi
- 8/10St. James High SchoolGrades: 9-12Distance: 1.2 mi
Schools provided by the listing agent
- Elementary: Saint James Elementary School
- Middle: Saint James Middle School
- High: Saint James High School
Source: CCAR. This data may not be complete. We recommend contacting the local school district to confirm school assignments for this home.

Get pre-qualified for a loan
At Zillow Home Loans, we can pre-qualify you in as little as 5 minutes with no impact to your credit score.An equal housing lender. NMLS #10287.



