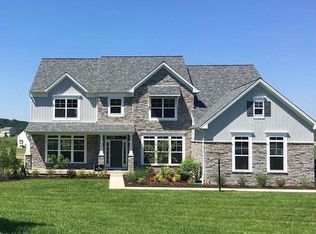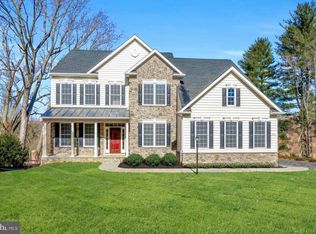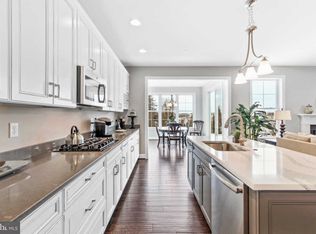Stunning Stone Front Colonial custom built by Forty West Builders. 2 story foyer with panoramic views of family living spaces. Open kitchen with island, granite and SS appliances. Spacious owner's suite with luxury bath with dressing area. Large secondary bedrooms each with walk in closets. Fully finished basement with huge rec room, 5th bedroom, full bath and flex area. New Carpet and no HOA!
This property is off market, which means it's not currently listed for sale or rent on Zillow. This may be different from what's available on other websites or public sources.


