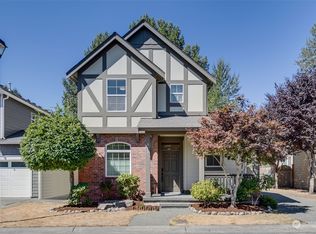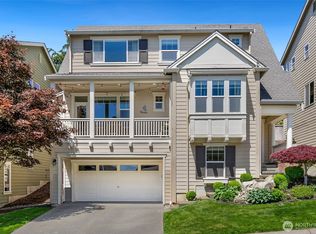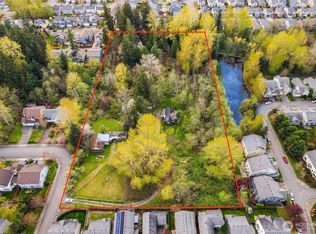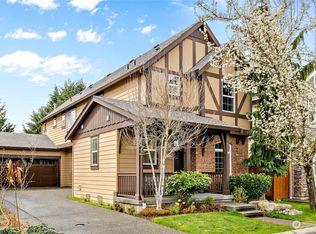Sold
Listed by:
Megan Baker,
FirstPoint Real Estate LLC
Bought with: COMPASS
$1,150,000
574 Lyons Place NE, Renton, WA 98059
3beds
2,450sqft
Single Family Residence
Built in 2007
5,418.86 Square Feet Lot
$1,113,600 Zestimate®
$469/sqft
$3,659 Estimated rent
Home value
$1,113,600
$1.01M - $1.21M
$3,659/mo
Zestimate® history
Loading...
Owner options
Explore your selling options
What's special
Discover this stunning home in the coveted Issaquah SD. Step inside to find inviting formal LR & DR, a beautifully appointed kitchen flowing into the FR & a convenient 1/2bath. Recent upgrades include new Central A/C & high efficiency furnace for modern comfort. Upstairs features a generous bonus room, 2oversized bds, & a primary suite w/a sitting area, luxurious bath & dual walk-in closets. Fresh paint & new carpet thru out add to the home's allure. Entertain effortlessly in the expansive private backyard with Belgard patio pavers, gas firepit, Blaze outdoor fridge, built-in Blaze gas BBQ & 2-tap kegerator—a true entertainer's dream. Nestled near a vibrant community park, this home offers luxurious living in an idyllic setting.
Zillow last checked: 8 hours ago
Listing updated: August 28, 2024 at 11:09am
Listed by:
Megan Baker,
FirstPoint Real Estate LLC
Bought with:
Kevin Lam, 20115087
COMPASS
Source: NWMLS,MLS#: 2262018
Facts & features
Interior
Bedrooms & bathrooms
- Bedrooms: 3
- Bathrooms: 3
- Full bathrooms: 2
- 1/2 bathrooms: 1
- Main level bathrooms: 1
Primary bedroom
- Level: Second
Bedroom
- Level: Second
Bedroom
- Level: Second
Bathroom full
- Level: Second
Bathroom full
- Level: Second
Other
- Level: Main
Dining room
- Level: Main
Entry hall
- Level: Main
Family room
- Level: Main
Kitchen with eating space
- Level: Main
Living room
- Level: Main
Rec room
- Level: Second
Utility room
- Level: Second
Heating
- Fireplace(s), 90%+ High Efficiency, Forced Air
Cooling
- Central Air
Appliances
- Included: Dishwasher(s), Dryer(s), Disposal, Microwave(s), Refrigerator(s), Stove(s)/Range(s), Washer(s), Garbage Disposal, Water Heater: Gas, Water Heater Location: Garage
Features
- Bath Off Primary, Dining Room, High Tech Cabling, Loft
- Flooring: Slate, Vinyl, Carpet
- Windows: Double Pane/Storm Window
- Basement: None
- Number of fireplaces: 1
- Fireplace features: Gas, Main Level: 1, Fireplace
Interior area
- Total structure area: 2,450
- Total interior livable area: 2,450 sqft
Property
Parking
- Total spaces: 2
- Parking features: Driveway, Attached Garage
- Attached garage spaces: 2
Features
- Levels: Two
- Stories: 2
- Entry location: Main
- Patio & porch: Bath Off Primary, Double Pane/Storm Window, Dining Room, Fireplace, High Tech Cabling, Loft, Vaulted Ceiling(s), Walk-In Closet(s), Wall to Wall Carpet, Water Heater
- Has view: Yes
- View description: Territorial
Lot
- Size: 5,418 sqft
- Features: Curbs, Paved, Sidewalk, Cable TV, Fenced-Fully, Gas Available, High Speed Internet, Patio
- Topography: Level,Partial Slope
Details
- Parcel number: 7708200140
- Zoning description: Jurisdiction: City
- Special conditions: Standard
Construction
Type & style
- Home type: SingleFamily
- Architectural style: Craftsman
- Property subtype: Single Family Residence
Materials
- Cement Planked, Stone, Wood Siding
- Foundation: Poured Concrete
- Roof: Composition
Condition
- Very Good
- Year built: 2007
- Major remodel year: 2007
Details
- Builder name: Camwest
Utilities & green energy
- Electric: Company: PSE
- Sewer: Sewer Connected, Company: City of Renton
- Water: Public, Company: King County Water Dist 90
- Utilities for property: Xfinity, Xfinity
Community & neighborhood
Community
- Community features: Athletic Court, CCRs, Park, Playground
Location
- Region: Renton
- Subdivision: Highlands
HOA & financial
HOA
- HOA fee: $214 quarterly
Other
Other facts
- Listing terms: Conventional,FHA,VA Loan
- Cumulative days on market: 271 days
Price history
| Date | Event | Price |
|---|---|---|
| 8/27/2024 | Sold | $1,150,000+4.6%$469/sqft |
Source: | ||
| 7/27/2024 | Pending sale | $1,099,000$449/sqft |
Source: | ||
| 7/24/2024 | Listed for sale | $1,099,000+171.4%$449/sqft |
Source: | ||
| 7/31/2012 | Sold | $405,000-1%$165/sqft |
Source: | ||
| 6/27/2012 | Pending sale | $409,000$167/sqft |
Source: Bellevue #366173 Report a problem | ||
Public tax history
| Year | Property taxes | Tax assessment |
|---|---|---|
| 2024 | $9,524 +14.9% | $992,000 +20.2% |
| 2023 | $8,289 -7.3% | $825,000 -19% |
| 2022 | $8,938 +13% | $1,018,000 +36.8% |
Find assessor info on the county website
Neighborhood: Shamrock Heights
Nearby schools
GreatSchools rating
- 10/10Apollo Elementary SchoolGrades: PK-5Distance: 0.5 mi
- 9/10Maywood Middle SchoolGrades: 6-8Distance: 2 mi
- 10/10Liberty Sr High SchoolGrades: 9-12Distance: 1.5 mi
Get a cash offer in 3 minutes
Find out how much your home could sell for in as little as 3 minutes with a no-obligation cash offer.
Estimated market value$1,113,600
Get a cash offer in 3 minutes
Find out how much your home could sell for in as little as 3 minutes with a no-obligation cash offer.
Estimated market value
$1,113,600



