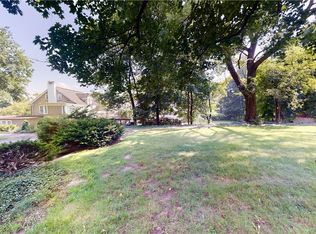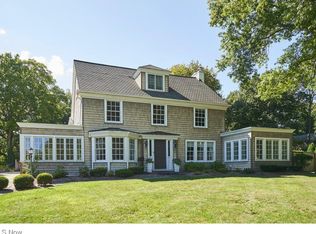Sold for $635,000
$635,000
574 Merriman Rd, Akron, OH 44303
4beds
3,547sqft
Single Family Residence
Built in 1923
0.75 Acres Lot
$656,700 Zestimate®
$179/sqft
$3,532 Estimated rent
Home value
$656,700
$624,000 - $690,000
$3,532/mo
Zestimate® history
Loading...
Owner options
Explore your selling options
What's special
Situated in one of West Akron’s most historic areas and just 2 blocks from the prestigious Portage County Club, this all brick, custom-built Colonial has been nicely updated to meet the needs for today’s modern necessities, while blending the character and architecture expected from a 1920’s period home. The sunken living room features hardwood floors, 2-sided gas FP, large windows, built-in bookcases and storage, leading to the enclosed sunroom with matching arched doorways and original tile floors. The recently updated kitchen (19) has been designed for today’s modern chef: huge center island, walnut cabinetry, large walk in pantry, double oven, hidden refrigerator, heated floors, and tons of storage. The adjacent dining with original hardwood floors and gleaming chandelier from NYC lighting district provides a great ambience for guests. The spacious, second floor master has two closets, with plenty of storage and bathroom featuring two sinks, steam shower, heated floors, Toto toilet, and tilework, recently completed in 2022. Additionally, the second floor features a reading loft, two more bedrooms with built-ins and storage, and full bath, updated in 2019. The third floor retreat features hardwood floors, full bath with tile shower, enormous bedroom, private office and a common space for rest and relaxation. Outside features a secluded and private back deck, terraced stone garden, gated circle drive, three car garage w 220 power for EV, and fully fenced backyard. The current owner has used one of the garage bays as an art studio, complete with heat and A/C. Basement features includes rec room, two storage areas, large laundry room, and canning room. Notable updates include: 3rd fl reno (25), Master (22), 2nd fl bath (19), Boiler (19). Close proximity to Stay Hywet, Portage CC, Highland Square, Metro Parks, shopping, schools, and entertainment. Don’t miss your chance to own a home in one of West Akron’s most historic and architecturally significant neighborhoods.
Zillow last checked: 8 hours ago
Listing updated: June 20, 2025 at 09:15am
Listing Provided by:
Laurie Morgan Schrank Laurieschrank@kw.com330-807-3320,
Keller Williams Chervenic Rlty,
Aaron Rich 330-284-8220,
Keller Williams Chervenic Rlty
Bought with:
Nicole Kresowaty, 2019001274
EXP Realty, LLC.
Source: MLS Now,MLS#: 5119639 Originating MLS: Akron Cleveland Association of REALTORS
Originating MLS: Akron Cleveland Association of REALTORS
Facts & features
Interior
Bedrooms & bathrooms
- Bedrooms: 4
- Bathrooms: 5
- Full bathrooms: 3
- 1/2 bathrooms: 2
- Main level bathrooms: 1
Primary bedroom
- Description: Flooring: Wood
- Level: Second
- Dimensions: 18 x 17
Bedroom
- Description: Flooring: Wood
- Level: Third
- Dimensions: 17 x 16
Bedroom
- Description: Flooring: Wood
- Features: Built-in Features
- Level: Second
- Dimensions: 17 x 13
Bedroom
- Description: Flooring: Wood
- Level: Second
- Dimensions: 17 x 13
Primary bathroom
- Description: Flooring: Ceramic Tile
- Level: Second
- Dimensions: 9 x 8
Bathroom
- Description: Flooring: Ceramic Tile
- Level: Third
- Dimensions: 9 x 7
Bathroom
- Description: Flooring: Ceramic Tile
- Level: Second
- Dimensions: 9 x 7
Dining room
- Description: Flooring: Wood
- Features: Chandelier
- Level: First
- Dimensions: 17 x 13
Entry foyer
- Description: Flooring: Wood
- Level: First
- Dimensions: 11 x 8
Family room
- Description: Flooring: Wood
- Features: Built-in Features, Fireplace
- Level: First
- Dimensions: 26 x 16
Kitchen
- Description: Flooring: Ceramic Tile
- Features: Built-in Features, Chandelier, Granite Counters
- Level: First
- Dimensions: 20 x 13
Loft
- Description: Flooring: Wood
- Features: Bookcases
- Level: Second
- Dimensions: 9 x 8
Office
- Description: Flooring: Wood
- Level: Third
- Dimensions: 11 x 10
Recreation
- Description: Flooring: Wood
- Level: Third
- Dimensions: 26 x 11
Sunroom
- Description: Flooring: Ceramic Tile
- Features: Fireplace
- Level: First
- Dimensions: 26 x 9
Heating
- Fireplace(s), Hot Water, Radiator(s), Radiant, Steam
Cooling
- Central Air, Wall Unit(s)
Appliances
- Included: Built-In Oven, Cooktop, Dishwasher, Microwave, Refrigerator
- Laundry: Lower Level
Features
- Pantry, Smart Thermostat
- Basement: Full,Unfinished
- Number of fireplaces: 2
- Fireplace features: Double Sided, Gas, Wood Burning
Interior area
- Total structure area: 3,547
- Total interior livable area: 3,547 sqft
- Finished area above ground: 3,547
Property
Parking
- Total spaces: 3
- Parking features: Circular Driveway, Garage, Gated
- Garage spaces: 3
Features
- Levels: Three Or More
- Stories: 3
- Patio & porch: Deck
- Exterior features: Garden
- Fencing: Back Yard,Gate,Wood,Wrought Iron
Lot
- Size: 0.75 Acres
- Features: Back Yard, Garden
Details
- Parcel number: 6722442
Construction
Type & style
- Home type: SingleFamily
- Architectural style: Colonial
- Property subtype: Single Family Residence
Materials
- Brick
- Roof: Asphalt,Fiberglass
Condition
- Year built: 1923
Utilities & green energy
- Sewer: Public Sewer
- Water: Public
Community & neighborhood
Location
- Region: Akron
- Subdivision: Merriman Heights
Other
Other facts
- Listing terms: Cash,Conventional
Price history
| Date | Event | Price |
|---|---|---|
| 6/18/2025 | Sold | $635,000$179/sqft |
Source: | ||
| 5/19/2025 | Pending sale | $635,000$179/sqft |
Source: | ||
| 5/9/2025 | Listed for sale | $635,000+130.9%$179/sqft |
Source: | ||
| 6/4/2001 | Sold | $275,000$78/sqft |
Source: Public Record Report a problem | ||
Public tax history
| Year | Property taxes | Tax assessment |
|---|---|---|
| 2024 | $7,737 +20.6% | $120,990 |
| 2023 | $6,413 -10.4% | $120,990 +13.6% |
| 2022 | $7,155 -0.1% | $106,516 |
Find assessor info on the county website
Neighborhood: Northwest Akron
Nearby schools
GreatSchools rating
- 6/10King Community Learning CenterGrades: K-5Distance: 0.2 mi
- 4/10Litchfield Community Learning CenterGrades: 6-8Distance: 1.3 mi
- 6/10Firestone High SchoolGrades: 9-12Distance: 1.3 mi
Schools provided by the listing agent
- District: Akron CSD - 7701
Source: MLS Now. This data may not be complete. We recommend contacting the local school district to confirm school assignments for this home.
Get a cash offer in 3 minutes
Find out how much your home could sell for in as little as 3 minutes with a no-obligation cash offer.
Estimated market value$656,700
Get a cash offer in 3 minutes
Find out how much your home could sell for in as little as 3 minutes with a no-obligation cash offer.
Estimated market value
$656,700

