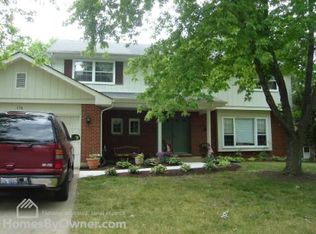Flowing, open floor plan on the main floor, permitting ease of movement between the living and dining room, kitchen and dining room, kitchen and living room and the kitchen and family room. One bedroom, across from a half bath, on the main floor, and four bedrooms, including a very large master suite on the second floor. The master suite includes a full bath and two closets (one large walk-in) plus attic access. The house also has lots of natural light. The main floor laundry room, adjacent to a walk-in pantry/closet also has wood cabinets and a more than ample counter top on which to fold and sort clothes.
This property is off market, which means it's not currently listed for sale or rent on Zillow. This may be different from what's available on other websites or public sources.

