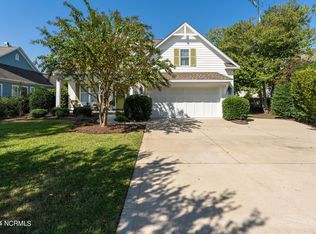Beauty, functionality, and convenience describes this wonderful home located just behind Mayfaire and minutes to Wrightsville Beach. Features include nearly 2800 heated square feet of living space with 3 bedrooms, 3 full baths on ground level and a large 4th bedroom or bonus room with full bath upstairs. The living and dining rooms are open to kitchen and boast bamboo flooring, gas logs, and vaulted ceiling. The kitchen features breakfast bar, granite countertops, stainless appliances includinggas stove, built in microwave, dishwasher, and refrigerator, a pantry, and tile backsplash. The master bedroom has double walk-in closets and a full bath with tile shower, whirlpool tub, and linen closet. Each guest bedroom has access to private bath. The sunroom is not included in square feet and looks over manicured back yard with salt water pool with automated system, new pool jets, and great outdoor living space. A natural 25 acre preserve and some common area border the rear so will never have neighbors in the back. Many recent updates include roof, HVAC, paint in and out, some new flooring. Other features include 2 tankless water heaters, whole house generator, oversized 2 car garage, and Control4 Home Automation System that manages audio, video, security, and thermostats. A truly move in ready oasis!!
This property is off market, which means it's not currently listed for sale or rent on Zillow. This may be different from what's available on other websites or public sources.

