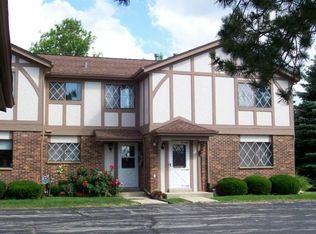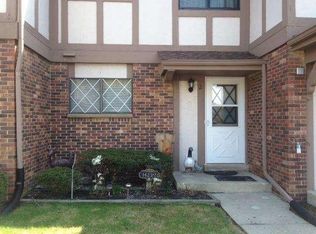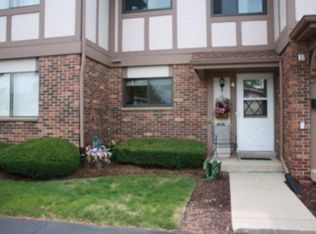Closed
$210,000
5740 Cambridge LANE #1, Mount Pleasant, WI 53406
3beds
1,783sqft
Condominium
Built in 1979
-- sqft lot
$210,800 Zestimate®
$118/sqft
$2,426 Estimated rent
Home value
$210,800
$190,000 - $236,000
$2,426/mo
Zestimate® history
Loading...
Owner options
Explore your selling options
What's special
Extremely desirable 2 story Greenridge Condo! End unit with private fenced-in back patio with a tree line border. Located close to major roads with easy interstate access. Condo has been freshly painted. Main floor consists of large living room, dining room, kitchen, & half bath. Updated kitchen features tons of counter, cabinet space, & room for a small table. Brand new carpet installed on 2nd level. 3 upper level bedrooms, one of which is a master suite with private bathroom, walk-in closet & large window for natural light. Enjoy the partially finished rec room for additional living & entertainment space. Tons of shelves in lower level mechanical room for extra storage. 1 car garage located close to unit. Owners have access to indoor pool & rec center. Schedule your showing today!
Zillow last checked: 8 hours ago
Listing updated: January 12, 2026 at 06:52am
Listed by:
Zachary Ostergaard 262-995-4909,
Realty ONE Group Boardwalk
Bought with:
Zachary Ostergaard
Source: WIREX MLS,MLS#: 1940514 Originating MLS: Metro MLS
Originating MLS: Metro MLS
Facts & features
Interior
Bedrooms & bathrooms
- Bedrooms: 3
- Bathrooms: 3
- Full bathrooms: 2
- 1/2 bathrooms: 1
Primary bedroom
- Level: Upper
- Area: 208
- Dimensions: 13 x 16
Bedroom 2
- Level: Upper
- Area: 154
- Dimensions: 11 x 14
Bedroom 3
- Level: Upper
- Area: 120
- Dimensions: 10 x 12
Bathroom
- Features: Ceramic Tile, Master Bedroom Bath, Shower Over Tub
Dining room
- Level: Main
- Area: 108
- Dimensions: 9 x 12
Kitchen
- Level: Main
- Area: 81
- Dimensions: 9 x 9
Living room
- Level: Main
- Area: 308
- Dimensions: 14 x 22
Heating
- Natural Gas, Forced Air
Cooling
- Central Air
Appliances
- Included: Dishwasher, Disposal, Dryer, Microwave, Oven, Range, Refrigerator, Washer
Features
- High Speed Internet, Walk-In Closet(s)
- Basement: Block,Full,Partially Finished
Interior area
- Total structure area: 1,783
- Total interior livable area: 1,783 sqft
- Finished area above ground: 1,437
- Finished area below ground: 346
Property
Parking
- Total spaces: 1
- Parking features: Detached, 1 Car, Surface
- Garage spaces: 1
Features
- Levels: Two,2 Story
- Stories: 2
- Patio & porch: Patio/Porch
Details
- Parcel number: 151032212231000
- Zoning: 0
Construction
Type & style
- Home type: Condo
- Property subtype: Condominium
Materials
- Brick, Brick/Stone, Stucco/Slate, Wood Siding
Condition
- 21+ Years
- New construction: No
- Year built: 1979
Utilities & green energy
- Sewer: Public Sewer
- Water: Public
- Utilities for property: Cable Available
Community & neighborhood
Location
- Region: Racine
- Municipality: Mount Pleasant
HOA & financial
HOA
- Has HOA: Yes
- HOA fee: $325 monthly
- Amenities included: Clubhouse, Indoor Pool, Pool, Playground, Sauna, Tennis Court(s)
Price history
| Date | Event | Price |
|---|---|---|
| 1/12/2026 | Sold | $210,000$118/sqft |
Source: | ||
| 11/3/2025 | Contingent | $210,000$118/sqft |
Source: | ||
| 10/23/2025 | Listed for sale | $210,000+180%$118/sqft |
Source: | ||
| 9/26/2025 | Sold | $75,000$42/sqft |
Source: Public Record Report a problem | ||
Public tax history
| Year | Property taxes | Tax assessment |
|---|---|---|
| 2024 | $2,900 +10.1% | $191,800 +11.2% |
| 2023 | $2,634 +4.6% | $172,500 +6.4% |
| 2022 | $2,519 +2.1% | $162,100 +13.4% |
Find assessor info on the county website
Neighborhood: 53406
Nearby schools
GreatSchools rating
- 3/10Gifford Elementary SchoolGrades: PK-8Distance: 2.3 mi
- 3/10Case High SchoolGrades: 9-12Distance: 1.9 mi
Schools provided by the listing agent
- Elementary: Gifford
- Middle: Mckinley
- High: Park
- District: Racine
Source: WIREX MLS. This data may not be complete. We recommend contacting the local school district to confirm school assignments for this home.
Get pre-qualified for a loan
At Zillow Home Loans, we can pre-qualify you in as little as 5 minutes with no impact to your credit score.An equal housing lender. NMLS #10287.
Sell for more on Zillow
Get a Zillow Showcase℠ listing at no additional cost and you could sell for .
$210,800
2% more+$4,216
With Zillow Showcase(estimated)$215,016


