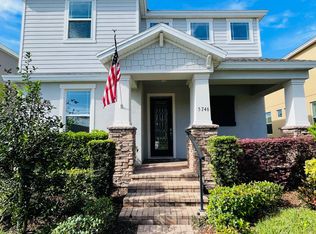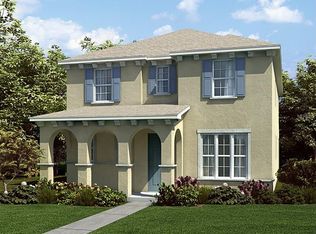Sold for $570,000
$570,000
5740 Chestnut Chase Rd, Winter Garden, FL 34787
4beds
2,609sqft
Single Family Residence
Built in 2016
8,901 Square Feet Lot
$-- Zestimate®
$218/sqft
$3,163 Estimated rent
Home value
Not available
Estimated sales range
Not available
$3,163/mo
Zestimate® history
Loading...
Owner options
Explore your selling options
What's special
**Seller offering $2,000 concession to the buyer with a full price offer** WOW! Do not miss this gorgeous move-in ready 4 bedroom/ 2.5 bathroom home on a corner lot in the highly sought after neighborhood of Orchard Hills in Winter Garden. This amazing home has tons of upgrades, is meticulously maintained and is the perfect home for entertaining with family and friends. Greeted with an inviting and warm entry way, you’ll find a room perfect for an office or play room with custom barn doors followed by a perfectly functional open concept main living area. The chef inspired kitchen boasts modern cabinets, stainless steel appliances including a new fridge and double ovens and a large pantry. The primary suite is the perfect sanctuary with a spacious primary bedroom and a relaxing primary suite bathroom including separate shower and soaking tub. Three additional bedrooms and an additional loft space offer plenty of space for you. One of your favorite things about this home is sure to be the spacious closets for storage and organization! Don’t miss the two large closets in the primary suite. Additionally there are upgrades galore in this home: an amazing custom staircase, beautiful flooring, a UV system built into the AC, new efficiency toilets, fresh exterior paint and more! The highly sought after community of Orchard Hills includes a resort style pool, community center including fitness center and playground as well as lawn maintenance and yard pest control being included. High rated schools nearby. Call and schedule a private showing today to see for yourself how this stunning home could be yours!
Zillow last checked: 8 hours ago
Listing updated: September 27, 2024 at 01:59pm
Listing Provided by:
Ken Pozek 407-717-0197,
KELLER WILLIAMS ELITE PARTNERS III REALTY 321-527-5111,
Jessica Knowlton 610-248-1729,
KELLER WILLIAMS ELITE PARTNERS III REALTY
Bought with:
Arianna Finnane, 3421333
KELLER WILLIAMS REALTY AT THE PARKS
Source: Stellar MLS,MLS#: O6201839 Originating MLS: Lake and Sumter
Originating MLS: Lake and Sumter

Facts & features
Interior
Bedrooms & bathrooms
- Bedrooms: 4
- Bathrooms: 3
- Full bathrooms: 2
- 1/2 bathrooms: 1
Primary bedroom
- Features: Ceiling Fan(s), En Suite Bathroom, Walk-In Closet(s)
- Level: Second
- Dimensions: 14x18
Bedroom 2
- Features: Ceiling Fan(s), Built-in Closet
- Level: Second
- Dimensions: 10x13
Bedroom 3
- Features: Ceiling Fan(s), Built-in Closet
- Level: Second
- Dimensions: 12x12
Bedroom 4
- Features: Ceiling Fan(s), Built-in Closet
- Level: Second
- Dimensions: 11x14
Kitchen
- Features: Pantry, Kitchen Island
- Level: First
- Dimensions: 10x14
Living room
- Level: First
- Dimensions: 17x20
Loft
- Features: Ceiling Fan(s)
- Level: Second
- Dimensions: 10x15
Heating
- Electric
Cooling
- Central Air
Appliances
- Included: Convection Oven, Cooktop, Dishwasher, Disposal, Dryer, Microwave, Refrigerator, Washer
- Laundry: Inside, Laundry Room
Features
- Ceiling Fan(s), Eating Space In Kitchen, Kitchen/Family Room Combo, Open Floorplan, PrimaryBedroom Upstairs, Solid Wood Cabinets, Stone Counters, Walk-In Closet(s)
- Flooring: Carpet, Ceramic Tile, Tile
- Windows: Blinds
- Has fireplace: No
Interior area
- Total structure area: 3,268
- Total interior livable area: 2,609 sqft
Property
Parking
- Total spaces: 2
- Parking features: Alley Access, Driveway, Garage Faces Rear
- Attached garage spaces: 2
- Has uncovered spaces: Yes
Features
- Levels: Two
- Stories: 2
- Patio & porch: Front Porch, Patio
- Exterior features: Irrigation System, Sidewalk
Lot
- Size: 8,901 sqft
- Dimensions: 64 x 130 x 72 x 130
- Features: Corner Lot, Sidewalk
- Residential vegetation: Trees/Landscaped
Details
- Parcel number: 162327585205010
- Zoning: P-D
- Special conditions: None
Construction
Type & style
- Home type: SingleFamily
- Architectural style: Traditional
- Property subtype: Single Family Residence
Materials
- Block, Stucco
- Foundation: Slab
- Roof: Shingle
Condition
- New construction: No
- Year built: 2016
Utilities & green energy
- Sewer: Public Sewer
- Water: Public
- Utilities for property: BB/HS Internet Available, Electricity Connected, Public, Sewer Connected, Water Connected
Community & neighborhood
Community
- Community features: Deed Restrictions, Park, Playground, Pool, Sidewalks
Location
- Region: Winter Garden
- Subdivision: ORCHARD HILLS PH 3
HOA & financial
HOA
- Has HOA: Yes
- HOA fee: $174 monthly
- Amenities included: Fitness Center, Playground, Pool, Tennis Court(s)
- Services included: Community Pool, Maintenance Grounds, Pool Maintenance
- Association name: Paul Clark
- Association phone: 407-347-9923
Other fees
- Pet fee: $0 monthly
Other financial information
- Total actual rent: 0
Other
Other facts
- Listing terms: Cash,Conventional,FHA,VA Loan
- Ownership: Fee Simple
- Road surface type: Paved
Price history
| Date | Event | Price |
|---|---|---|
| 9/16/2024 | Sold | $570,000-2.6%$218/sqft |
Source: | ||
| 8/7/2024 | Pending sale | $585,000$224/sqft |
Source: | ||
| 7/31/2024 | Price change | $585,000-2.5%$224/sqft |
Source: | ||
| 7/16/2024 | Listed for sale | $599,900$230/sqft |
Source: | ||
| 6/25/2024 | Pending sale | $599,900$230/sqft |
Source: | ||
Public tax history
| Year | Property taxes | Tax assessment |
|---|---|---|
| 2024 | $568 +6.4% | $442,278 +3% |
| 2023 | $534 +12.1% | $429,396 +3% |
| 2022 | $476 -91.4% | $416,889 +30.4% |
Find assessor info on the county website
Neighborhood: 34787
Nearby schools
GreatSchools rating
- 10/10Keenes Crossing Elementary SchoolGrades: PK-5Distance: 0.5 mi
- 9/10Bridgewater Middle SchoolGrades: 6-8Distance: 0.7 mi
- 7/10Windermere High SchoolGrades: 9-12Distance: 1.6 mi
Schools provided by the listing agent
- Elementary: Keene Crossing Elementary
- Middle: Bridgewater Middle
- High: Windermere High School
Source: Stellar MLS. This data may not be complete. We recommend contacting the local school district to confirm school assignments for this home.
Get pre-qualified for a loan
At Zillow Home Loans, we can pre-qualify you in as little as 5 minutes with no impact to your credit score.An equal housing lender. NMLS #10287.

