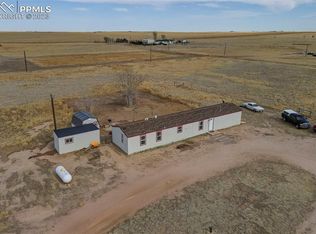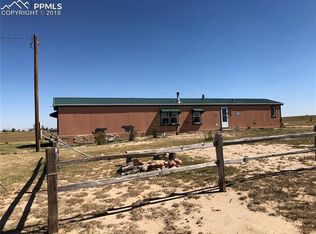Sold for $375,000 on 07/18/25
$375,000
5740 Edison Rd, Yoder, CO 80864
4beds
1,700sqft
Single Family Residence, Mobile Home, Manufactured Home
Built in 1998
10.43 Acres Lot
$366,700 Zestimate®
$221/sqft
$2,380 Estimated rent
Home value
$366,700
$348,000 - $385,000
$2,380/mo
Zestimate® history
Loading...
Owner options
Explore your selling options
What's special
Beautifully Remodeled Ranch-Style Home on 10.43 Acres Experience the perfect blend of modern comfort and wide-open space in this newly remodeled ranch-style home, set on 10.43 peaceful acres. Featuring four spacious bedrooms, a cozy fireplace, and stylish updates throughout, this home offers the ideal retreat for those seeking space, privacy, and move-in-ready convenience. Step inside to a bright, open floor plan with tasteful finishes and an abundance of natural light. The remodeled kitchen is a standout feature, boasting sleek countertops, modern cabinetry, new appliances, and a custom tile backsplash that adds a touch of character and charm. A sliding glass door opens to a large deck, perfect for entertaining or relaxing while enjoying your private acreage. The primary suite offers a true escape with a large walk-in closet and a luxurious five-piece bathroom complete with double sinks, a soaking tub, and a separate shower. Three additional bedrooms and updated bathrooms provide plenty of space for family and guests. Cozy up around the fireplace in the inviting living area, and enjoy the peace of mind that comes with a fully updated home. This property features a well and septic system and is powered by propane, making it ideal for efficient rural living. Outside, the expansive 10.43 acres offer endless possibilities—room for animals, gardening, recreation, or future expansion like a shop, barn, or guest house. All this just a short drive from town—offering the best of both worlds: modern living and wide-open space.
Zillow last checked: 8 hours ago
Listing updated: July 18, 2025 at 06:38am
Listed by:
Richard Gingras REOS 719-291-0392,
Keller Williams Partners,
Laura Marshall ABR GRI MRP SRS 719-761-3630
Bought with:
Non Member
Non Member
Source: Pikes Peak MLS,MLS#: 5975215
Facts & features
Interior
Bedrooms & bathrooms
- Bedrooms: 4
- Bathrooms: 2
- Full bathrooms: 2
Primary bedroom
- Level: Main
Heating
- Forced Air, Propane
Cooling
- Ceiling Fan(s)
Features
- Has basement: No
Interior area
- Total structure area: 1,700
- Total interior livable area: 1,700 sqft
- Finished area above ground: 1,700
- Finished area below ground: 0
Property
Parking
- Total spaces: 10
- Parking features: No Garage
- Garage spaces: 10
Features
- Patio & porch: Wood Deck
- Has view: Yes
- View description: Mountain(s)
Lot
- Size: 10.43 Acres
- Features: Level
Details
- Parcel number: 1513001003
Construction
Type & style
- Home type: MobileManufactured
- Architectural style: Ranch
- Property subtype: Single Family Residence, Mobile Home, Manufactured Home
Materials
- Masonite
- Foundation: Crawl Space
- Roof: Metal
Condition
- Existing Home
- New construction: No
- Year built: 1998
Utilities & green energy
- Water: Well
- Utilities for property: Electricity Connected, Propane, Phone Available
Community & neighborhood
Location
- Region: Yoder
Other
Other facts
- Body type: Double Wide
- Listing terms: Cash,Conventional,VA Loan
Price history
| Date | Event | Price |
|---|---|---|
| 7/18/2025 | Sold | $375,000-1.3%$221/sqft |
Source: | ||
| 6/12/2025 | Pending sale | $380,000$224/sqft |
Source: | ||
| 6/3/2025 | Listed for sale | $380,000+127.5%$224/sqft |
Source: | ||
| 4/1/2025 | Sold | $167,000+173.3%$98/sqft |
Source: Public Record Report a problem | ||
| 6/8/2022 | Sold | $61,100+19.8%$36/sqft |
Source: Public Record Report a problem | ||
Public tax history
| Year | Property taxes | Tax assessment |
|---|---|---|
| 2024 | $280 -37.3% | $13,190 +33.1% |
| 2023 | $447 -7% | $9,910 -14.5% |
| 2022 | $481 | $11,590 -2.8% |
Find assessor info on the county website
Neighborhood: 80864
Nearby schools
GreatSchools rating
- 3/10Miami/Yoder Elementary SchoolGrades: PK-5Distance: 6.6 mi
- 5/10Miami-Yoder Senior High SchoolGrades: 6-12Distance: 6.6 mi
Schools provided by the listing agent
- District: Miami/Yoder 60JT
Source: Pikes Peak MLS. This data may not be complete. We recommend contacting the local school district to confirm school assignments for this home.

